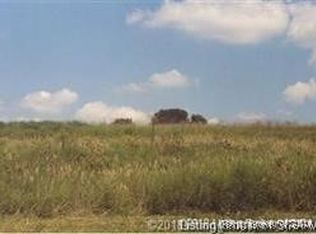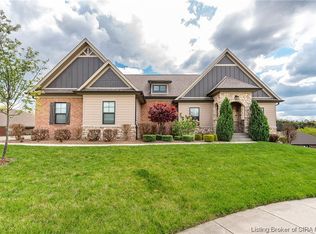Sold for $480,000
$480,000
3609 Sunset Ridge Court, Floyds Knobs, IN 47119
4beds
2,930sqft
Single Family Residence
Built in 2016
0.26 Acres Lot
$511,000 Zestimate®
$164/sqft
$2,767 Estimated rent
Home value
$511,000
$485,000 - $537,000
$2,767/mo
Zestimate® history
Loading...
Owner options
Explore your selling options
What's special
Welcome Home to this beautiful ranch with a WALKOUT BASEMENT in desirable Lakeside Forest! MINUTES to Louisville and Floyd Central/Highland Hills! This open floorplan features 10 ft ceilings, a beautiful TRIM package, COVERED patio, stainless appliances, and a large GRANITE ISLAND in kitchen! The luxurious MASTER suite is LARGE and boasts an en suite bath w/ JETTED tub, Custom TILE shower, dual granite vanity, and HUGE walk in closet! The WALKOUT basement offers a wonderfully finished family room, FULL bath, plenty of storage and ENORMOUS 4th BR! The basement also includes a 14 x 23 UTILITY GARAGE! Enjoy the neighborhood pool, clubhouse, and other amenities! Call TODAY for your private showing! Listing agent is related to sellers.
Zillow last checked: 8 hours ago
Listing updated: May 01, 2023 at 07:02am
Listed by:
Alison Koopman,
Lopp Real Estate Brokers,
Kristin Nolot,
Lopp Real Estate Brokers
Bought with:
Julie Dulaney, RB14037490
Real Estate Unlimited
Fran Evola, RB14015632
Real Estate Unlimited
Source: SIRA,MLS#: 202306338 Originating MLS: Southern Indiana REALTORS Association
Originating MLS: Southern Indiana REALTORS Association
Facts & features
Interior
Bedrooms & bathrooms
- Bedrooms: 4
- Bathrooms: 3
- Full bathrooms: 3
Bedroom
- Description: Flooring: Carpet
- Level: First
- Dimensions: 12 x 12
Bedroom
- Description: Flooring: Carpet
- Level: First
- Dimensions: 13 x 13
Bedroom
- Description: Flooring: Carpet
- Level: Lower
- Dimensions: 12 x 17
Primary bathroom
- Description: Flooring: Carpet
- Level: First
- Dimensions: 14 x 15
Family room
- Description: Flooring: Carpet
- Level: Lower
- Dimensions: 27 x 31
Other
- Description: Linen Closet,Flooring: Tile
- Level: First
- Dimensions: 5 x 9
Other
- Description: Jetted Tub, Large Walk-In Closet,Flooring: Tile
- Level: First
- Dimensions: 13 x 8
Other
- Description: Flooring: Tile
- Level: Lower
- Dimensions: 6 x 9
Kitchen
- Description: Eat-In, Large Island, Pantry,Flooring: Engineered Hardwood
- Level: First
- Dimensions: 13 x 24
Living room
- Description: Built In Bookcases, Gas Fireplace,Flooring: Engineered Hardwood
- Level: First
- Dimensions: 17 x 18
Other
- Description: Laundry,Flooring: Tile
- Level: First
- Dimensions: 8 x 6
Heating
- Forced Air
Cooling
- Central Air
Appliances
- Included: Dryer, Dishwasher, Disposal, Microwave, Oven, Range, Refrigerator, Washer
- Laundry: Main Level, Laundry Room
Features
- Breakfast Bar, Bookcases, Ceiling Fan(s), Eat-in Kitchen, Jetted Tub, Kitchen Island, Bath in Primary Bedroom, Main Level Primary, Mud Room, Open Floorplan, Pantry, Split Bedrooms, Utility Room, Vaulted Ceiling(s), Walk-In Closet(s)
- Windows: Blinds
- Basement: Finished,Walk-Out Access,Sump Pump
- Number of fireplaces: 1
- Fireplace features: Gas
Interior area
- Total structure area: 2,930
- Total interior livable area: 2,930 sqft
- Finished area above ground: 1,835
- Finished area below ground: 1,095
Property
Parking
- Total spaces: 2
- Parking features: Attached, Garage, Garage Door Opener
- Attached garage spaces: 2
- Has uncovered spaces: Yes
- Details: Off Street
Features
- Levels: One
- Stories: 1
- Patio & porch: Covered, Deck, Patio
- Exterior features: Deck, Fence, Landscaping, Paved Driveway, Patio
- Pool features: Association, Community
- Has spa: Yes
- Fencing: Yard Fenced
Lot
- Size: 0.26 Acres
- Features: Corner Lot
Details
- Parcel number: 220502900224000007
- Zoning: Residential
- Zoning description: Residential
Construction
Type & style
- Home type: SingleFamily
- Architectural style: One Story
- Property subtype: Single Family Residence
Materials
- Brick, Stone, Frame
- Foundation: Poured
Condition
- Resale
- New construction: No
- Year built: 2016
Utilities & green energy
- Sewer: Public Sewer
- Water: Connected, Public
Community & neighborhood
Security
- Security features: Security System, Radon Mitigation System
Community
- Community features: Clubhouse, Pool
Location
- Region: Floyds Knobs
- Subdivision: Lakeside Forest
HOA & financial
HOA
- Has HOA: Yes
- HOA fee: $500 annually
- Amenities included: Clubhouse, Pool
Other
Other facts
- Listing terms: Cash,Conventional,FHA,VA Loan
Price history
| Date | Event | Price |
|---|---|---|
| 4/28/2023 | Sold | $480,000-2%$164/sqft |
Source: | ||
| 3/19/2023 | Pending sale | $489,900$167/sqft |
Source: | ||
| 3/14/2023 | Price change | $489,900-2%$167/sqft |
Source: | ||
| 3/9/2023 | Listed for sale | $499,9000%$171/sqft |
Source: | ||
| 3/7/2023 | Listing removed | -- |
Source: Owner Report a problem | ||
Public tax history
| Year | Property taxes | Tax assessment |
|---|---|---|
| 2024 | $3,242 -6.7% | $435,400 +7% |
| 2023 | $3,474 +5.7% | $406,900 -1.9% |
| 2022 | $3,287 +3.4% | $414,600 +6.9% |
Find assessor info on the county website
Neighborhood: 47119
Nearby schools
GreatSchools rating
- 8/10Floyds Knobs Elementary SchoolGrades: PK-4Distance: 2.4 mi
- 7/10Highland Hills Middle SchoolGrades: 5-8Distance: 3.3 mi
- 10/10Floyd Central High SchoolGrades: 9-12Distance: 3.6 mi
Get pre-qualified for a loan
At Zillow Home Loans, we can pre-qualify you in as little as 5 minutes with no impact to your credit score.An equal housing lender. NMLS #10287.
Sell for more on Zillow
Get a Zillow Showcase℠ listing at no additional cost and you could sell for .
$511,000
2% more+$10,220
With Zillow Showcase(estimated)$521,220

