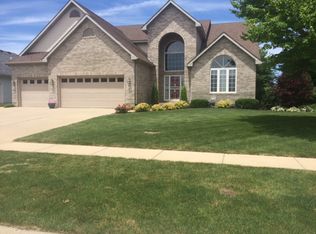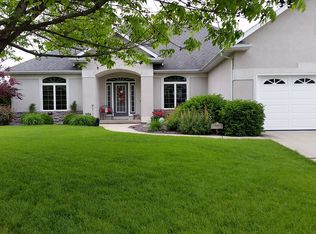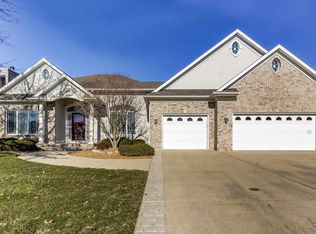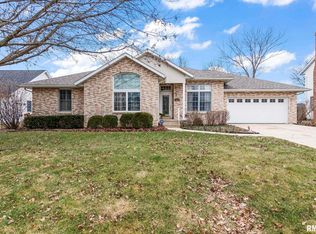Sold for $385,000
$385,000
3609 Sundance Dr, Springfield, IL 62711
4beds
3,347sqft
Single Family Residence, Residential
Built in 2003
10,400 Square Feet Lot
$452,600 Zestimate®
$115/sqft
$3,000 Estimated rent
Home value
$452,600
$430,000 - $475,000
$3,000/mo
Zestimate® history
Loading...
Owner options
Explore your selling options
What's special
A MUST SEE!!! This beautiful 4-bedroom, 3-full bath ranch is just what you're looking for! This charming home has more than enough to offer you, 3-attached car garage, open floor plan with a great kitchen to go with it, gas fireplace in living room, walk in master closet with a whirlpool tub and a 3- season sunroom. Located in Panther Creek West and close to many shopping centers, medial, and restaurants. New HVAC-2020, updated sliding door, front door and all new toilets and sinks. EM to Cornerstone Title Company.
Zillow last checked: 8 hours ago
Listing updated: February 15, 2023 at 08:11am
Listed by:
Ketki Arya Mobl:217-720-8683,
The Real Estate Group, Inc.
Bought with:
Tony Smarjesse, 475140159
RE/MAX Professionals
Source: RMLS Alliance,MLS#: CA1018878 Originating MLS: Capital Area Association of Realtors
Originating MLS: Capital Area Association of Realtors

Facts & features
Interior
Bedrooms & bathrooms
- Bedrooms: 4
- Bathrooms: 3
- Full bathrooms: 3
Bedroom 1
- Level: Main
- Dimensions: 19ft 3in x 14ft 3in
Bedroom 2
- Level: Main
- Dimensions: 12ft 3in x 13ft 0in
Bedroom 3
- Level: Main
- Dimensions: 12ft 4in x 12ft 1in
Bedroom 4
- Level: Lower
- Dimensions: 11ft 6in x 13ft 9in
Other
- Level: Main
- Dimensions: 12ft 7in x 14ft 6in
Other
- Level: Main
- Dimensions: 12ft 9in x 11ft 6in
Other
- Area: 952
Additional room
- Description: Sunroom
- Level: Main
- Dimensions: 11ft 9in x 11ft 8in
Additional room 2
- Description: Bonus Room
- Level: Lower
- Dimensions: 8ft 4in x 14ft 11in
Family room
- Level: Lower
- Dimensions: 24ft 11in x 18ft 8in
Kitchen
- Level: Main
- Dimensions: 11ft 8in x 25ft 4in
Laundry
- Level: Lower
- Dimensions: 9ft 1in x 18ft 2in
Living room
- Level: Main
- Dimensions: 19ft 11in x 19ft 7in
Main level
- Area: 2395
Heating
- Forced Air
Cooling
- Central Air
Appliances
- Included: Dishwasher, Range Hood, Microwave, Range, Refrigerator
Features
- Vaulted Ceiling(s)
- Basement: Partial,Unfinished
- Number of fireplaces: 1
- Fireplace features: Gas Log, Living Room
Interior area
- Total structure area: 2,395
- Total interior livable area: 3,347 sqft
Property
Parking
- Total spaces: 3
- Parking features: Attached
- Attached garage spaces: 3
Features
- Patio & porch: Patio
Lot
- Size: 10,400 sqft
- Dimensions: 80 x 130
- Features: Other
Details
- Parcel number: 21240176008
Construction
Type & style
- Home type: SingleFamily
- Architectural style: Ranch
- Property subtype: Single Family Residence, Residential
Materials
- Brick, Vinyl Siding
- Foundation: Concrete Perimeter
- Roof: Shingle
Condition
- New construction: No
- Year built: 2003
Utilities & green energy
- Sewer: Public Sewer
- Water: Public
Community & neighborhood
Location
- Region: Springfield
- Subdivision: Panther Creek West
HOA & financial
HOA
- Has HOA: Yes
- HOA fee: $200 annually
Price history
| Date | Event | Price |
|---|---|---|
| 2/15/2023 | Sold | $385,000-5.9%$115/sqft |
Source: | ||
| 12/15/2022 | Pending sale | $409,000$122/sqft |
Source: | ||
| 10/26/2022 | Price change | $409,000+24.3%$122/sqft |
Source: | ||
| 6/6/2020 | Pending sale | $329,000$98/sqft |
Source: RE/MAX Professionals #CA185468 Report a problem | ||
| 6/17/2019 | Listed for sale | $329,000$98/sqft |
Source: RE/MAX Professionals #CA185468 Report a problem | ||
Public tax history
| Year | Property taxes | Tax assessment |
|---|---|---|
| 2024 | $10,645 +10.1% | $146,862 +9.5% |
| 2023 | $9,670 +19.9% | $134,145 +20.9% |
| 2022 | $8,065 +3.1% | $110,978 +3.9% |
Find assessor info on the county website
Neighborhood: 62711
Nearby schools
GreatSchools rating
- 7/10Chatham Elementary SchoolGrades: K-4Distance: 4.5 mi
- 7/10Glenwood Middle SchoolGrades: 7-8Distance: 5.3 mi
- 7/10Glenwood High SchoolGrades: 9-12Distance: 3.6 mi

Get pre-qualified for a loan
At Zillow Home Loans, we can pre-qualify you in as little as 5 minutes with no impact to your credit score.An equal housing lender. NMLS #10287.



