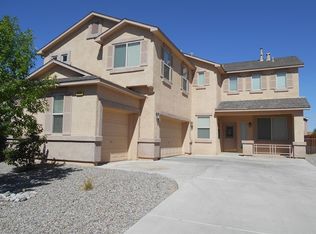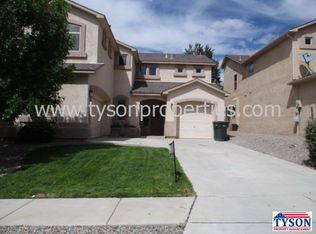Sold
Price Unknown
3609 Shiloh Rd NE, Rio Rancho, NM 87144
4beds
3,586sqft
Single Family Residence
Built in 2008
6,969.6 Square Feet Lot
$447,000 Zestimate®
$--/sqft
$2,751 Estimated rent
Home value
$447,000
$425,000 - $469,000
$2,751/mo
Zestimate® history
Loading...
Owner options
Explore your selling options
What's special
Exquisite 2-story home! Boasting 4 bedrooms, a versatile bonus room, and 3 spacious living areas (loft upstairs), this home offers ample space for your comfort or to entertain. Indulge in warmth and charm with a cozy fireplace in the den area that opens to the kitchen! Large Primary suite w/2 walk-in closets! Embrace sustainability with solar panels, reducing your carbon footprint. Newer stackable washer/dryer convey's. Enjoy the low-maintenance synthetic lawn in the backyard, perfect for relaxation and entertainment. The convenience of a 2-car garage w/ electric car charger & bonus utility garage adds practicality to your lifestyle. Extra storage in the backyard shed. Plenty of storage options! Elevate your living experience with this stunning property! Near parks & trails.
Zillow last checked: 8 hours ago
Listing updated: August 16, 2024 at 04:22am
Listed by:
Larissa L Alarid Martinez 720-880-8046,
Coldwell Banker Legacy
Bought with:
Stephanie M Erler, 53950
Realty One of New Mexico
Source: SWMLS,MLS#: 1055464
Facts & features
Interior
Bedrooms & bathrooms
- Bedrooms: 4
- Bathrooms: 3
- Full bathrooms: 2
- 1/2 bathrooms: 1
Primary bedroom
- Level: Upper
- Area: 342
- Dimensions: 19 x 18
Kitchen
- Level: Main
- Area: 216.79
- Dimensions: 16.3 x 13.3
Living room
- Level: Main
- Area: 258
- Dimensions: 17.2 x 15
Heating
- Central, Forced Air, Multiple Heating Units, Natural Gas
Cooling
- Central Air, Multi Units, Refrigerated
Appliances
- Included: Cooktop, Dryer, Microwave, Washer
- Laundry: Gas Dryer Hookup, Washer Hookup, Dryer Hookup, ElectricDryer Hookup
Features
- Attic, Breakfast Area, Ceiling Fan(s), Separate/Formal Dining Room, Dual Sinks, Garden Tub/Roman Tub, Home Office, Kitchen Island, Loft, Multiple Living Areas, Pantry, Separate Shower, Walk-In Closet(s)
- Flooring: Carpet, Tile
- Windows: Thermal Windows
- Has basement: No
- Number of fireplaces: 1
- Fireplace features: Gas Log
Interior area
- Total structure area: 3,586
- Total interior livable area: 3,586 sqft
Property
Parking
- Total spaces: 3
- Parking features: Attached, Door-Multi, Garage, Two Car Garage, Garage Door Opener
- Attached garage spaces: 3
Features
- Levels: Two
- Stories: 2
- Exterior features: Fence, Private Yard
- Fencing: Back Yard
Lot
- Size: 6,969 sqft
- Features: Landscaped, Planned Unit Development, Xeriscape
- Residential vegetation: Grassed
Details
- Additional structures: Shed(s)
- Parcel number: R148933
- Zoning description: SU
Construction
Type & style
- Home type: SingleFamily
- Property subtype: Single Family Residence
Materials
- Frame, Synthetic Stucco
- Roof: Shingle
Condition
- Resale
- New construction: No
- Year built: 2008
Details
- Builder name: Dr Horton
Utilities & green energy
- Sewer: Public Sewer
- Water: Public
- Utilities for property: Electricity Connected, Natural Gas Connected, Sewer Connected, Water Connected
Green energy
- Energy generation: Solar
- Water conservation: Water-Smart Landscaping
Community & neighborhood
Security
- Security features: Smoke Detector(s)
Location
- Region: Rio Rancho
HOA & financial
HOA
- Has HOA: Yes
- HOA fee: $45 monthly
- Services included: Common Areas, Maintenance Grounds
Other
Other facts
- Listing terms: Cash,Conventional,FHA,VA Loan
- Road surface type: Paved
Price history
| Date | Event | Price |
|---|---|---|
| 2/27/2024 | Sold | -- |
Source: | ||
| 1/29/2024 | Pending sale | $450,000$125/sqft |
Source: | ||
| 1/18/2024 | Listed for sale | $450,000$125/sqft |
Source: | ||
| 6/14/2017 | Sold | -- |
Source: | ||
Public tax history
| Year | Property taxes | Tax assessment |
|---|---|---|
| 2025 | $5,022 +71.1% | $143,918 +64.6% |
| 2024 | $2,935 +2.9% | $87,429 +3% |
| 2023 | $2,853 +2.2% | $84,883 +3% |
Find assessor info on the county website
Neighborhood: Northern Meadows
Nearby schools
GreatSchools rating
- 4/10Cielo Azul Elementary SchoolGrades: K-5Distance: 0.2 mi
- 7/10Rio Rancho Middle SchoolGrades: 6-8Distance: 3.9 mi
- 7/10V Sue Cleveland High SchoolGrades: 9-12Distance: 3.8 mi
Get a cash offer in 3 minutes
Find out how much your home could sell for in as little as 3 minutes with a no-obligation cash offer.
Estimated market value$447,000
Get a cash offer in 3 minutes
Find out how much your home could sell for in as little as 3 minutes with a no-obligation cash offer.
Estimated market value
$447,000

