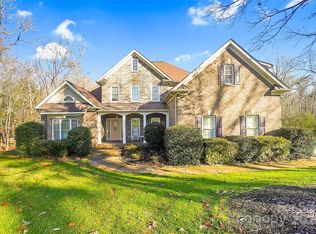Move in ready! Porter ridge/Piedmont schools! Fresh paint in this Gorgeous Brick /stone custom built property on a 3/4 acre cul-de-sac lot! Owners suite on main level plus 2 more bedrooms make this a very desirable floorplan. Piedmont/Porter Ridge schools! Gourmet kitchen with double ovens, large island, tons of cabinet and granite counter top space/ eat in breakfast area that opens to a large screen porch, deck area and fire pit. Spacious owners retreat with trey ceiling, master bath with jetted tub, oversized shower, his/her vanity area and large walk in closet. Formal DR and Great room with gas logs. Bed 2/3 on main level with good closet space and second full bathroom. Upstairs you will find a large Bonus room/bed 5 with large walk in closet and Jack N Jill bath shared with 4th bedroom. Tons of storage in this home and Walk in attic storage, 3 car garage with great parking-- no shuffling cars! Community pool and minutes to shopping and restaurants. Monroe connector will make this super convenient to 485!
This property is off market, which means it's not currently listed for sale or rent on Zillow. This may be different from what's available on other websites or public sources.
