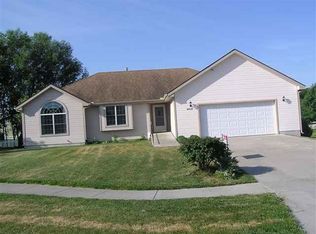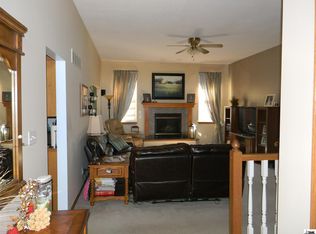Sold on 09/05/25
Price Unknown
3609 SW Nicholas Ct, Topeka, KS 66610
5beds
3,191sqft
Single Family Residence, Residential
Built in 1999
9,147.6 Square Feet Lot
$364,900 Zestimate®
$--/sqft
$4,107 Estimated rent
Home value
$364,900
$314,000 - $423,000
$4,107/mo
Zestimate® history
Loading...
Owner options
Explore your selling options
What's special
A thorough WHOLE HOUSE INSPECTION was conducted in June as part of the Sellers’ relocation program, and documentation for ALL COMPLETED REPAIRS is available! This home is solid from top to bottom—giving you peace of mind and a truly move-in ready experience from day one. Located on a quiet cul-de-sac in the Washburn Rural district, just minutes from the city yet wrapped in the calm of mature trees and friendly sidewalks, this one delivers the best of both worlds. Inside, natural light spills through the bay window in the back living room, warming the hardwood floors and setting the tone for an easy, flowing layout. From the entry, you’re greeted by a formal living and dining space, with the stairs just off to the side. Beyond that, the back of the home opens up beautifully—kitchen, informal living area, and patio all connected so life flows freely. The kitchen is thoughtfully designed with quartz countertops, a double oven, induction cooktop, soft-close cabinetry, and a layout that keeps you engaged with guests or the kids while dinner simmers on the stove. Out back, the yard is fully fenced and shaded just right. Wine bushes bloom in the spring, ornamental maples provide bursts of fall color, and Colorado river rock beds mean less maintenance, more time to relax. Whether you're entertaining or unwinding, the patio is built for peaceful outdoor living. Upstairs, you’ll find four spacious bedrooms plus a fifth true bedroom—ideal for a home office, guest room, or whatever life demands. The primary suite sits privately at the end of the hall, featuring two walk-in closets and a spa-like bathroom with floor-to-ceiling tile. A second full bath upstairs is equally well-appointed and ready for busy mornings. Head downstairs and the finished basement opens up wide—perfect for game day, movie night, or casual hangouts around the wet bar tucked at the back of the media space. There’s also a bonus room that’s flexible enough to serve as a gym, playroom, craft space, or quiet hideaway. A third full bath and a laundry room round out the lower level, giving you everything you need without sacrificing storage or function. The attached garage comes fully equipped with a tool-hanging system for easy organization and an electric car charger, rounding out a home that’s not only beautiful but incredibly practical. * Price reduced * Whole house inspection completed and all repairs done * 5 bedrooms, 3.5 baths * Cul-de-sac in Washburn Rural School District * Finished basement with wet bar and bonus room This home checks every box—and then some.
Zillow last checked: 8 hours ago
Listing updated: September 05, 2025 at 10:51am
Listed by:
Luke Thompson 785-969-9296,
Coldwell Banker American Home,
George Warren 785-215-7303,
Coldwell Banker American Home
Bought with:
Anthony Bunting, SP00232564
Countrywide Realty, Inc.
Source: Sunflower AOR,MLS#: 238851
Facts & features
Interior
Bedrooms & bathrooms
- Bedrooms: 5
- Bathrooms: 4
- Full bathrooms: 3
- 1/2 bathrooms: 1
Primary bedroom
- Level: Upper
- Area: 275.52
- Dimensions: 16.4x16.8
Bedroom 2
- Level: Upper
- Area: 198.65
- Dimensions: 13.7x14.5
Bedroom 3
- Level: Upper
- Area: 112.22
- Dimensions: 11.1x10.11
Bedroom 4
- Level: Upper
- Area: 113.32
- Dimensions: 10.2x11.11
Other
- Level: Upper
- Area: 145.54
- Dimensions: 13.1x11.11
Dining room
- Level: Main
- Area: 144.1
- Dimensions: 11x13.10
Family room
- Level: Main
- Area: 311.22
- Dimensions: 18.2x17.1
Great room
- Level: Basement
- Area: 82.8
- Dimensions: 9.2x9
Kitchen
- Level: Main
- Area: 223.44
- Dimensions: 19.6x11.4
Laundry
- Level: Basement
- Area: 100.8
- Dimensions: 10.5x9.6
Living room
- Level: Main
- Area: 205.67
- Dimensions: 15.7x13.1
Recreation room
- Level: Basement
- Area: 276.76
- Dimensions: 14.8x18.7
Heating
- Natural Gas
Cooling
- Gas
Appliances
- Included: Electric Cooktop, Wall Oven, Double Oven, Microwave, Dishwasher, Refrigerator, Disposal, Bar Fridge
- Laundry: In Basement
Features
- Wet Bar, Sheetrock, 8' Ceiling
- Flooring: Hardwood, Ceramic Tile
- Basement: Sump Pump,Concrete,Full,Partially Finished
- Has fireplace: No
Interior area
- Total structure area: 3,191
- Total interior livable area: 3,191 sqft
- Finished area above ground: 2,391
- Finished area below ground: 800
Property
Parking
- Total spaces: 2
- Parking features: Attached, Garage Door Opener
- Attached garage spaces: 2
Features
- Levels: Two
- Patio & porch: Patio
- Fencing: Fenced
Lot
- Size: 9,147 sqft
- Features: Sprinklers In Front, Cul-De-Sac
Details
- Parcel number: R65765
- Special conditions: Standard,Arm's Length
Construction
Type & style
- Home type: SingleFamily
- Property subtype: Single Family Residence, Residential
Materials
- Frame, Vinyl Siding
- Roof: Composition
Condition
- Year built: 1999
Utilities & green energy
- Water: Public
Community & neighborhood
Location
- Region: Topeka
- Subdivision: Colly Creek
Price history
| Date | Event | Price |
|---|---|---|
| 9/5/2025 | Sold | -- |
Source: | ||
| 8/11/2025 | Pending sale | $362,500$114/sqft |
Source: | ||
| 7/24/2025 | Price change | $362,500-1.5%$114/sqft |
Source: | ||
| 7/18/2025 | Price change | $368,000-1.9%$115/sqft |
Source: | ||
| 7/14/2025 | Price change | $375,000-3%$118/sqft |
Source: | ||
Public tax history
| Year | Property taxes | Tax assessment |
|---|---|---|
| 2025 | -- | $42,934 +2% |
| 2024 | $6,642 -0.1% | $42,092 |
| 2023 | $6,646 +9.7% | $42,092 +12% |
Find assessor info on the county website
Neighborhood: Colly Creek
Nearby schools
GreatSchools rating
- 3/10Pauline Central Primary SchoolGrades: PK-3Distance: 3.3 mi
- 6/10Washburn Rural Middle SchoolGrades: 7-8Distance: 2.8 mi
- 8/10Washburn Rural High SchoolGrades: 9-12Distance: 3.1 mi
Schools provided by the listing agent
- Elementary: Pauline Elementary School/USD 437
- Middle: Washburn Rural Middle School/USD 437
- High: Washburn Rural High School/USD 437
Source: Sunflower AOR. This data may not be complete. We recommend contacting the local school district to confirm school assignments for this home.


