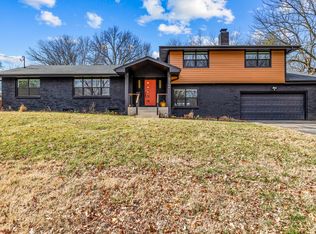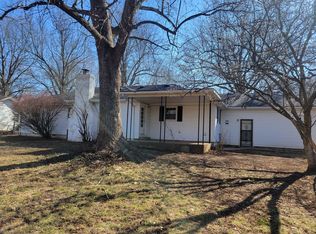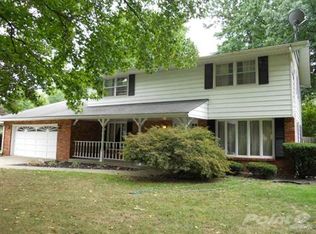Closed
Price Unknown
3609 S Broadway Avenue, Springfield, MO 65807
5beds
2,602sqft
Single Family Residence
Built in 1965
0.32 Acres Lot
$302,000 Zestimate®
$--/sqft
$2,040 Estimated rent
Home value
$302,000
$284,000 - $320,000
$2,040/mo
Zestimate® history
Loading...
Owner options
Explore your selling options
What's special
This iconic two-story house in the desirable Parkcrest neighborhood was built in the mid-1960s by Springfield legend J.D. Gillenwaters for Dick and Norma Champion, known to generations of local children as the television personality ''Aunt Norma.'' Her personality remains, perhaps best reflected in the property's magnificent enclosed garden, which for her was a labor of love and source of reflection amid an active family and public life. Anyone seeking the inspiration of nature will delight in the garden's wide variety of bushes, shrubs and flowers -- hydrangeas, peonies, azalea, lenten roses -- and the bordering fenced-in backyard. The east-facing front porch and west-facing brick patio offer ample outdoor options for reading, dining, or relaxation for adults with expanses of lawn for children and pets to play. The house is dominated by four white columns that echo classical architecture. Inside, the spacious open-plan family room/kitchen and elegant dining room look out over the garden through wall-to-wall, floor-to-ceiling windows, bringing a constant flood of light and repose throughout both rooms. Downstairs also includes a wood-paneled office/library, bathroom, laundry area and large living room suitable for more formal living. Upstairs offers four bedrooms, including a large master suite with a full bathroom, and a separate full bath in the hallway. For people seeking a charming house that is the pride of one of Springfield's premier neighborhoods and a home that exudes family, tradition and domestic beauty, this is the place.
Zillow last checked: 8 hours ago
Listing updated: September 20, 2024 at 08:10am
Listed by:
Randy W Thomas 417-894-9093,
Murney Associates - Primrose
Bought with:
Randy W Thomas, 1999131861
Murney Associates - Primrose
Source: SOMOMLS,MLS#: 60244141
Facts & features
Interior
Bedrooms & bathrooms
- Bedrooms: 5
- Bathrooms: 3
- Full bathrooms: 3
Heating
- Central, Fireplace(s), Forced Air, Natural Gas
Cooling
- Ceiling Fan(s), Central Air, Zoned
Appliances
- Included: Electric Cooktop, Dishwasher, Disposal, Gas Water Heater, Microwave, Refrigerator, Built-In Electric Oven
- Laundry: Main Level
Features
- Crown Molding, High Speed Internet, Walk-in Shower
- Flooring: Carpet, Slate, Tile, Wood
- Has basement: No
- Attic: Fully Floored,Pull Down Stairs
- Has fireplace: Yes
- Fireplace features: Bedroom, Gas, Great Room
Interior area
- Total structure area: 2,602
- Total interior livable area: 2,602 sqft
- Finished area above ground: 2,602
- Finished area below ground: 0
Property
Parking
- Total spaces: 2
- Parking features: Garage Door Opener, Garage Faces Side
- Attached garage spaces: 2
Features
- Levels: Two
- Stories: 2
- Patio & porch: Patio
- Exterior features: Rain Gutters
- Fencing: Privacy,Wood
Lot
- Size: 0.32 Acres
- Dimensions: 96 x 146
- Features: Corner Lot, Landscaped, Level
Details
- Parcel number: 881811105001
Construction
Type & style
- Home type: SingleFamily
- Architectural style: Traditional
- Property subtype: Single Family Residence
Materials
- Vinyl Siding
- Foundation: Crawl Space
- Roof: Composition
Condition
- Year built: 1965
Utilities & green energy
- Sewer: Public Sewer
- Water: Public
Community & neighborhood
Security
- Security features: Smoke Detector(s)
Location
- Region: Springfield
- Subdivision: Village Green
Other
Other facts
- Listing terms: Cash,Conventional,FHA
- Road surface type: Asphalt
Price history
| Date | Event | Price |
|---|---|---|
| 9/19/2023 | Sold | -- |
Source: | ||
| 8/3/2023 | Pending sale | $285,000$110/sqft |
Source: | ||
| 7/28/2023 | Listed for sale | $285,000$110/sqft |
Source: | ||
| 6/7/2023 | Pending sale | $285,000$110/sqft |
Source: | ||
| 6/5/2023 | Listed for sale | $285,000+23.9%$110/sqft |
Source: | ||
Public tax history
| Year | Property taxes | Tax assessment |
|---|---|---|
| 2024 | $1,856 +0.6% | $34,600 |
| 2023 | $1,846 +10.2% | $34,600 +12.8% |
| 2022 | $1,675 +0% | $30,670 |
Find assessor info on the county website
Neighborhood: Parkcrest
Nearby schools
GreatSchools rating
- 8/10Horace Mann Elementary SchoolGrades: PK-5Distance: 0.2 mi
- 8/10Carver Middle SchoolGrades: 6-8Distance: 2.4 mi
- 8/10Kickapoo High SchoolGrades: 9-12Distance: 0.8 mi
Schools provided by the listing agent
- Elementary: SGF-Horace Mann
- Middle: SGF-Carver
- High: SGF-Kickapoo
Source: SOMOMLS. This data may not be complete. We recommend contacting the local school district to confirm school assignments for this home.


