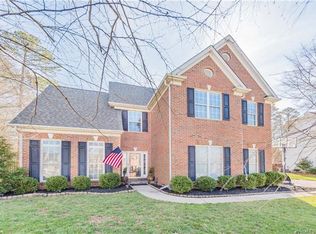Closed
$535,000
3609 Ruth St, Indian Trail, NC 28079
5beds
3,529sqft
Single Family Residence
Built in 2000
0.43 Acres Lot
$605,500 Zestimate®
$152/sqft
$2,868 Estimated rent
Home value
$605,500
$575,000 - $636,000
$2,868/mo
Zestimate® history
Loading...
Owner options
Explore your selling options
What's special
Awesome home in desirable Lake Park! Be the envy of your neighbors with this gorgeous, well-maintained yard. 2 car garage. Privacy fenced rear yard. Inside you have beautiful original hardwood floors in the lower level. Sunroom off kitchen. Large pantry. 4 bedrooms upstairs with a potential 5th on the main floor - or use it as a great home office or gym! Gas fireplace in large two-story living room. Enjoy all that Lake Park has to offer. Great recreation areas throughout the neighborhood. Community tennis courts recently have been updated to include pickle ball lines. This home is close to everything and has all the room you need. Come make it your own.
Zillow last checked: 8 hours ago
Listing updated: July 24, 2023 at 12:23pm
Listing Provided by:
Tony Wing tonywingrealtor@gmail.com,
NorthGroup Real Estate LLC
Bought with:
Betty Alvarado
AG Property Management Inc
Source: Canopy MLS as distributed by MLS GRID,MLS#: 4041517
Facts & features
Interior
Bedrooms & bathrooms
- Bedrooms: 5
- Bathrooms: 3
- Full bathrooms: 3
- Main level bedrooms: 1
Primary bedroom
- Features: Ceiling Fan(s)
- Level: Upper
Bedroom s
- Level: Main
Bedroom s
- Features: Attic Stairs Pulldown
- Level: Upper
Bathroom half
- Level: Main
Bathroom full
- Features: Attic Other, Garden Tub, Walk-In Closet(s)
- Level: Upper
Bathroom full
- Level: Upper
Breakfast
- Level: Main
Dining room
- Level: Main
Other
- Level: Main
Kitchen
- Features: Kitchen Island, Walk-In Pantry
- Level: Main
Laundry
- Level: Main
Living room
- Level: Main
Sunroom
- Level: Main
Heating
- Central, Natural Gas
Cooling
- Central Air, Electric, Multi Units
Appliances
- Included: Dishwasher, Disposal, Gas Cooktop, Plumbed For Ice Maker, Refrigerator, Wall Oven, Washer/Dryer
- Laundry: Electric Dryer Hookup, Inside, Laundry Room, Main Level
Features
- Attic Other, Soaking Tub, Kitchen Island, Walk-In Closet(s)
- Flooring: Vinyl, Wood
- Has basement: No
- Attic: Other,Pull Down Stairs
- Fireplace features: Gas Log, Living Room
Interior area
- Total structure area: 3,529
- Total interior livable area: 3,529 sqft
- Finished area above ground: 3,529
- Finished area below ground: 0
Property
Parking
- Total spaces: 2
- Parking features: Driveway, Attached Garage, Garage Faces Side, Garage on Main Level
- Attached garage spaces: 2
- Has uncovered spaces: Yes
Features
- Levels: Two
- Stories: 2
- Patio & porch: Deck
- Fencing: Back Yard,Fenced,Full,Privacy,Wood
Lot
- Size: 0.43 Acres
- Features: Cleared, Level
Details
- Parcel number: 07084565
- Zoning: AR1
- Special conditions: Standard
Construction
Type & style
- Home type: SingleFamily
- Architectural style: Traditional
- Property subtype: Single Family Residence
Materials
- Brick Partial, Vinyl
- Foundation: Crawl Space
Condition
- New construction: No
- Year built: 2000
Utilities & green energy
- Sewer: County Sewer
- Water: County Water
- Utilities for property: Cable Available
Community & neighborhood
Community
- Community features: Clubhouse, Picnic Area, Playground, Pond, Recreation Area, Sidewalks, Sport Court, Tennis Court(s), Walking Trails
Location
- Region: Indian Trail
- Subdivision: Lake Park
HOA & financial
HOA
- Has HOA: Yes
- HOA fee: $78 annually
- Association name: Cusick Management
- Association phone: 704-544-7779
Other
Other facts
- Listing terms: Cash,Conventional
- Road surface type: Concrete, Paved
Price history
| Date | Event | Price |
|---|---|---|
| 3/27/2025 | Listing removed | $3,300$1/sqft |
Source: Zillow Rentals Report a problem | ||
| 3/10/2025 | Listed for rent | $3,300$1/sqft |
Source: Zillow Rentals Report a problem | ||
| 7/21/2023 | Sold | $535,000-0.9%$152/sqft |
Source: | ||
| 6/16/2023 | Listed for sale | $540,000+105.3%$153/sqft |
Source: | ||
| 9/27/2000 | Sold | $263,000$75/sqft |
Source: Public Record Report a problem | ||
Public tax history
| Year | Property taxes | Tax assessment |
|---|---|---|
| 2025 | $4,257 +26.1% | $644,900 +65.8% |
| 2024 | $3,377 +4.1% | $388,900 |
| 2023 | $3,246 -1.4% | $388,900 |
Find assessor info on the county website
Neighborhood: 28079
Nearby schools
GreatSchools rating
- 8/10Poplin Elementary SchoolGrades: PK-5Distance: 2.3 mi
- 10/10Porter Ridge Middle SchoolGrades: 6-8Distance: 4 mi
- 7/10Porter Ridge High SchoolGrades: 9-12Distance: 3.8 mi
Schools provided by the listing agent
- Elementary: Poplin
- Middle: Porter Ridge
- High: Porter Ridge
Source: Canopy MLS as distributed by MLS GRID. This data may not be complete. We recommend contacting the local school district to confirm school assignments for this home.
Get a cash offer in 3 minutes
Find out how much your home could sell for in as little as 3 minutes with a no-obligation cash offer.
Estimated market value$605,500
Get a cash offer in 3 minutes
Find out how much your home could sell for in as little as 3 minutes with a no-obligation cash offer.
Estimated market value
$605,500
