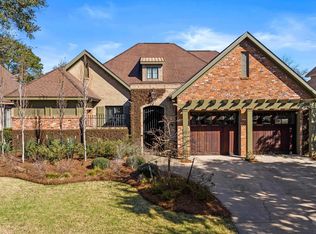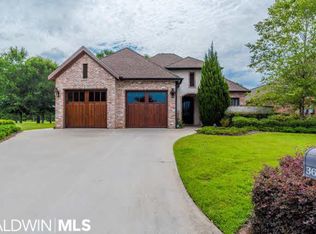Closed
Zestimate®
$725,000
3609 Olde Park Rd, Gulf Shores, AL 36542
3beds
2,833sqft
Residential
Built in 2005
8,712 Square Feet Lot
$725,000 Zestimate®
$256/sqft
$2,857 Estimated rent
Home value
$725,000
$689,000 - $761,000
$2,857/mo
Zestimate® history
Loading...
Owner options
Explore your selling options
What's special
Golf Course living and conveniently located! The custom-built home in the beautiful Cypress Gardens Village of Crafts Farms is move-in ready and sold Fully Furnished! This 3 bedroom, 2 ½ bath home features gorgeous hardwood flooring throughout the main living, kitchen, and dining areas. The kitchen has eat-in island with granite countertops and stainless appliances, wall oven, wine cooler, and ice maker. The Primary Bedroom is located on the main level with access to the screened back patio. The Primary Bath has double vanities, jacuzzi tub, separate shower, and Private water closet. The large primary closet has direct access to the Laundry Room with mud sink. Up the stairs, you will find a great landing area that could be an office and two additional bedrooms with shared bath. The screened back porch has stunning views of the 10th Fairway of Cypress Bend course. Heated and Cooled Double Garage, Golf Cart Garage and additional storage closet for all of your toys and clubs. New Roof, New Tankless Water Heater in 2023. Lawn care and Irrigation are included in the Monthly HOA. Call today to view this lovely Home. Listing agent is related to Seller. Buyer to verify all information during due diligence.
Zillow last checked: 8 hours ago
Listing updated: October 23, 2025 at 09:26am
Listed by:
Georgia Sumlin PHONE:251-533-8855,
Coldwell Banker Reehl Prop Fairhope
Bought with:
Marsha Clemons
MarMac Real Estate Coastal
Source: Baldwin Realtors,MLS#: 377241
Facts & features
Interior
Bedrooms & bathrooms
- Bedrooms: 3
- Bathrooms: 3
- Full bathrooms: 2
- 1/2 bathrooms: 1
- Main level bedrooms: 1
Primary bedroom
- Features: 1st Floor Primary, Walk-In Closet(s)
- Level: Main
- Area: 255
- Dimensions: 17 x 15
Bedroom 2
- Level: Second
- Area: 192
- Dimensions: 12 x 16
Bedroom 3
- Level: Second
- Area: 180
- Dimensions: 12 x 15
Primary bathroom
- Features: Double Vanity, Soaking Tub, Separate Shower
Dining room
- Features: Breakfast Area-Kitchen, Separate Dining Room
- Level: Main
- Area: 221
- Dimensions: 13 x 17
Family room
- Level: Main
- Area: 399
- Dimensions: 21 x 19
Kitchen
- Level: Main
- Area: 198
- Dimensions: 18 x 11
Heating
- Electric, Heat Pump
Cooling
- Ceiling Fan(s)
Appliances
- Included: Dishwasher, Disposal, Dryer, Microwave, Electric Range, Refrigerator w/Ice Maker, Washer, Tankless Water Heater
Features
- Breakfast Bar, Ceiling Fan(s), High Ceilings, Split Bedroom Plan
- Flooring: Carpet, Tile, Wood
- Windows: Double Pane Windows
- Has basement: No
- Number of fireplaces: 1
- Fireplace features: Gas Log, Great Room
- Furnished: Yes
Interior area
- Total structure area: 2,833
- Total interior livable area: 2,833 sqft
Property
Parking
- Total spaces: 2
- Parking features: Garage, Golf Cart Garage, Garage Door Opener
- Has garage: Yes
- Covered spaces: 2
Features
- Levels: One and One Half
- Stories: 1
- Patio & porch: Covered, Screened, Rear Porch
- Exterior features: Irrigation Sprinkler, Storage, Termite Contract
- Pool features: Community
- Has view: Yes
- View description: Western View
- Waterfront features: No Waterfront
Lot
- Size: 8,712 sqft
- Dimensions: 66.6 x 139.9
- Features: Less than 1 acre, On Golf Course, Few Trees, Subdivided
Details
- Parcel number: 6108334001001.006
- Zoning description: Single Family Residence,Within Corp Limits
Construction
Type & style
- Home type: SingleFamily
- Architectural style: Creole
- Property subtype: Residential
Materials
- Brick, Stucco, Frame
- Foundation: Slab
- Roof: Composition,Ridge Vent
Condition
- Resale
- New construction: No
- Year built: 2005
Utilities & green energy
- Sewer: Public Sewer
- Water: Public
Community & neighborhood
Security
- Security features: Smoke Detector(s)
Community
- Community features: Clubhouse, Pool, Tennis Court(s), Golf
Location
- Region: Gulf Shores
- Subdivision: Craft Farms
HOA & financial
HOA
- Has HOA: Yes
- HOA fee: $600 quarterly
- Services included: Association Management, Insurance, Maintenance Grounds, Taxes-Common Area
Other
Other facts
- Price range: $725K - $725K
- Ownership: Whole/Full
Price history
| Date | Event | Price |
|---|---|---|
| 10/20/2025 | Sold | $725,000-0.5%$256/sqft |
Source: | ||
| 9/15/2025 | Pending sale | $729,000$257/sqft |
Source: | ||
| 5/20/2025 | Price change | $729,000-7.6%$257/sqft |
Source: Baldwin Realtors #377241 Report a problem | ||
| 4/16/2025 | Listed for sale | $789,000$279/sqft |
Source: | ||
| 4/14/2025 | Pending sale | $789,000$279/sqft |
Source: | ||
Public tax history
| Year | Property taxes | Tax assessment |
|---|---|---|
| 2025 | $1,769 +4.6% | $67,480 +4.6% |
| 2024 | $1,691 -9.9% | $64,540 +13.4% |
| 2023 | $1,878 | $56,900 +11.4% |
Find assessor info on the county website
Neighborhood: 36542
Nearby schools
GreatSchools rating
- 9/10Gulf Shores Elementary SchoolGrades: PK-5Distance: 2.4 mi
- 10/10Gulf Shores Middle SchoolGrades: 6-8Distance: 2.4 mi
- 7/10Gulf Shores High SchoolGrades: 9-12Distance: 2.4 mi
Schools provided by the listing agent
- Elementary: Gulf Shores Elementary
- Middle: Gulf Shores Middle
- High: Gulf Shores High
Source: Baldwin Realtors. This data may not be complete. We recommend contacting the local school district to confirm school assignments for this home.
Get pre-qualified for a loan
At Zillow Home Loans, we can pre-qualify you in as little as 5 minutes with no impact to your credit score.An equal housing lender. NMLS #10287.
Sell with ease on Zillow
Get a Zillow Showcase℠ listing at no additional cost and you could sell for —faster.
$725,000
2% more+$14,500
With Zillow Showcase(estimated)$739,500

