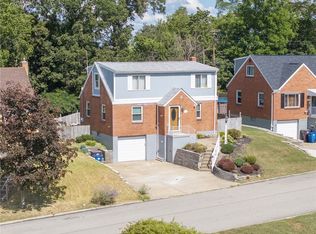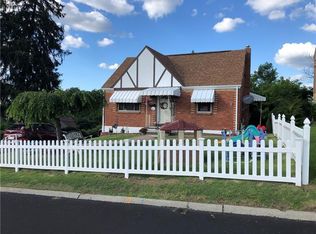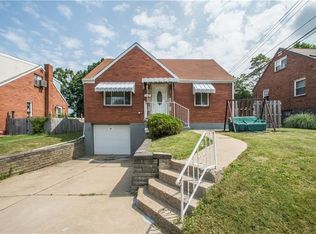Sold for $218,000
$218,000
3609 Oakleaf Rd, Pittsburgh, PA 15227
3beds
1,318sqft
Single Family Residence
Built in 1951
7,000.09 Square Feet Lot
$230,000 Zestimate®
$165/sqft
$1,734 Estimated rent
Home value
$230,000
$219,000 - $242,000
$1,734/mo
Zestimate® history
Loading...
Owner options
Explore your selling options
What's special
There’s so much to love about 3609 Oakleaf – from the hardwood floors throughout the home to the spectacular floor plan. The kitchen features stainless steel appliances and beautiful white cabinets. In the dining room you will find plenty of room to hold your table making it perfect for you and your events! The recently finished basement can be used as a TV room or home office. The first floor offers a nicely sized primary bedroom. Upstairs you will find two additional bedrooms and plenty of storage for you with two nice sized walk in closets. The yard is flat and great for entertaining or enjoying a nice warm evening outside. Come see this home and make it yours TODAY!
Zillow last checked: 8 hours ago
Listing updated: May 30, 2023 at 09:30am
Listed by:
Ed Noschese 724-260-5686,
RE/MAX HOME CENTER
Bought with:
Nick Bova
BERKSHIRE HATHAWAY THE PREFERRED REALTY
Source: WPMLS,MLS#: 1600002 Originating MLS: West Penn Multi-List
Originating MLS: West Penn Multi-List
Facts & features
Interior
Bedrooms & bathrooms
- Bedrooms: 3
- Bathrooms: 2
- Full bathrooms: 2
Primary bedroom
- Level: Main
- Dimensions: 12x11
Bedroom 2
- Level: Upper
- Dimensions: 13x11
Bedroom 3
- Level: Upper
- Dimensions: 11x10
Kitchen
- Level: Main
- Dimensions: 12x9
Living room
- Level: Main
- Dimensions: 15x11
Heating
- Forced Air, Gas
Cooling
- Central Air, Electric
Appliances
- Included: Some Gas Appliances, Dryer, Dishwasher, Microwave, Refrigerator, Stove, Washer
Features
- Flooring: Ceramic Tile, Hardwood
- Basement: Finished,Walk-Up Access
Interior area
- Total structure area: 1,318
- Total interior livable area: 1,318 sqft
Property
Parking
- Total spaces: 1
- Parking features: Built In
- Has attached garage: Yes
Features
- Levels: One and One Half
- Stories: 1
Lot
- Size: 7,000 sqft
- Dimensions: 0.1607
Details
- Parcel number: 0136K00058000000
Construction
Type & style
- Home type: SingleFamily
- Architectural style: Colonial
- Property subtype: Single Family Residence
Materials
- Brick
- Roof: Asphalt
Condition
- Resale
- Year built: 1951
Utilities & green energy
- Sewer: Public Sewer
- Water: Public
Community & neighborhood
Location
- Region: Pittsburgh
Price history
| Date | Event | Price |
|---|---|---|
| 5/30/2023 | Sold | $218,000-3.1%$165/sqft |
Source: | ||
| 4/23/2023 | Contingent | $225,000$171/sqft |
Source: | ||
| 4/14/2023 | Listed for sale | $225,000+19.7%$171/sqft |
Source: | ||
| 8/26/2021 | Sold | $187,900+4.4%$143/sqft |
Source: | ||
| 7/7/2021 | Pending sale | $179,900$136/sqft |
Source: | ||
Public tax history
| Year | Property taxes | Tax assessment |
|---|---|---|
| 2025 | $3,984 -8.8% | $101,300 -15.1% |
| 2024 | $4,368 +1263.9% | $119,300 +76.2% |
| 2023 | $320 | $67,700 -21% |
Find assessor info on the county website
Neighborhood: 15227
Nearby schools
GreatSchools rating
- 5/10J.E. Harrison Education CenterGrades: K-6Distance: 2.9 mi
- 6/10Baldwin Senior High SchoolGrades: 7-12Distance: 1.8 mi
Schools provided by the listing agent
- District: Baldwin/Whitehall
Source: WPMLS. This data may not be complete. We recommend contacting the local school district to confirm school assignments for this home.
Get pre-qualified for a loan
At Zillow Home Loans, we can pre-qualify you in as little as 5 minutes with no impact to your credit score.An equal housing lender. NMLS #10287.


