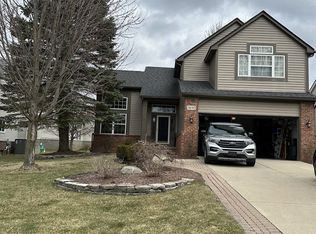Sold for $479,000
$479,000
3609 Normandy Dr, Rochester, MI 48306
3beds
1,835sqft
Single Family Residence
Built in 1997
8,276.4 Square Feet Lot
$486,700 Zestimate®
$261/sqft
$2,686 Estimated rent
Home value
$486,700
$462,000 - $516,000
$2,686/mo
Zestimate® history
Loading...
Owner options
Explore your selling options
What's special
**OPEN HOUSE 5/2 FROM 5:30-8PM**Pride of ownership shines through with this originally owned colonial tucked away in the coveted Crossings subdivision. Light, bright, and airy entryway greets you with hardwood floors, which cover most of the main level. Kitchen features stainless steel appliances, neutral tones, and tree lined views of your private backyard. The primary bedroom features vaulted ceilings, his and her closets (one of which being a walk-in!), and an ensuite bath. Most big items have been updated in the last 10 years including, furnace, a/c, and hot water heater. Move right in before summer and enjoy all the amenities this community has to offer including a pool, tennis courts, and playground for kids or grandkids. Rochester Community Schools with Delta Kelly Elementary, Van Hoosen Middle, and Adams High School. Come check it out!
Zillow last checked: 8 hours ago
Listing updated: September 12, 2025 at 12:45am
Listed by:
Jeffrey Chmiel 248-840-1149,
EXP Realty Main
Bought with:
Debbie E Spencer, 6501397855
@properties Christie's Int'l R.E. Birmingham
Source: Realcomp II,MLS#: 20250027349
Facts & features
Interior
Bedrooms & bathrooms
- Bedrooms: 3
- Bathrooms: 3
- Full bathrooms: 2
- 1/2 bathrooms: 1
Primary bedroom
- Level: Second
- Area: 224
- Dimensions: 16 x 14
Bedroom
- Level: Second
- Area: 180
- Dimensions: 15 x 12
Bedroom
- Level: Second
- Area: 121
- Dimensions: 11 x 11
Primary bathroom
- Level: Second
- Area: 96
- Dimensions: 12 x 8
Other
- Level: Second
- Area: 66
- Dimensions: 11 x 6
Other
- Level: Entry
- Area: 42
- Dimensions: 7 x 6
Dining room
- Level: Entry
- Area: 144
- Dimensions: 12 x 12
Family room
- Level: Entry
- Area: 195
- Dimensions: 15 x 13
Kitchen
- Level: Entry
- Area: 228
- Dimensions: 19 x 12
Laundry
- Level: Entry
- Area: 90
- Dimensions: 9 x 10
Living room
- Level: Entry
- Area: 272
- Dimensions: 17 x 16
Heating
- Forced Air, Natural Gas
Cooling
- Ceiling Fans, Central Air
Appliances
- Included: Dishwasher, Disposal, Dryer, Free Standing Gas Oven, Free Standing Refrigerator, Microwave, Stainless Steel Appliances, Washer, Water Softener Owned
Features
- Basement: Unfinished
- Has fireplace: Yes
- Fireplace features: Living Room, Wood Burning
Interior area
- Total interior livable area: 1,835 sqft
- Finished area above ground: 1,835
Property
Parking
- Total spaces: 2
- Parking features: Two Car Garage, Attached
- Attached garage spaces: 2
Features
- Levels: Two
- Stories: 2
- Entry location: GroundLevelwSteps
- Patio & porch: Deck
- Pool features: Community
Lot
- Size: 8,276 sqft
- Dimensions: 97 x 82 x 97 x 82
Details
- Parcel number: 1030178020
- Special conditions: Short Sale No,Standard
Construction
Type & style
- Home type: SingleFamily
- Architectural style: Colonial
- Property subtype: Single Family Residence
Materials
- Brick, Vinyl Siding
- Foundation: Basement, Poured, Sump Pump
Condition
- New construction: No
- Year built: 1997
Utilities & green energy
- Sewer: Public Sewer
- Water: Community, Public
Community & neighborhood
Location
- Region: Rochester
- Subdivision: THE CROSSINGS SUB NO 7
HOA & financial
HOA
- Has HOA: Yes
- HOA fee: $215 quarterly
- Association phone: 248-681-7883
Other
Other facts
- Listing agreement: Exclusive Right To Sell
- Listing terms: Cash,Conventional
Price history
| Date | Event | Price |
|---|---|---|
| 6/3/2025 | Sold | $479,000$261/sqft |
Source: | ||
| 5/7/2025 | Pending sale | $479,000$261/sqft |
Source: | ||
| 4/26/2025 | Listed for sale | $479,000+167.5%$261/sqft |
Source: | ||
| 9/25/1997 | Sold | $179,035$98/sqft |
Source: Public Record Report a problem | ||
Public tax history
| Year | Property taxes | Tax assessment |
|---|---|---|
| 2024 | $2,758 +1.1% | $164,390 +7.8% |
| 2023 | $2,728 +7.7% | $152,500 +7% |
| 2022 | $2,533 -6.7% | $142,460 0% |
Find assessor info on the county website
Neighborhood: 48306
Nearby schools
GreatSchools rating
- 8/10Delta Kelly Elementary SchoolGrades: PK-5Distance: 0.8 mi
- 9/10Van Hoosen Middle SchoolGrades: 6-12Distance: 2.4 mi
- 10/10Rochester Adams High SchoolGrades: 7-12Distance: 2.6 mi
Get a cash offer in 3 minutes
Find out how much your home could sell for in as little as 3 minutes with a no-obligation cash offer.
Estimated market value
$486,700
