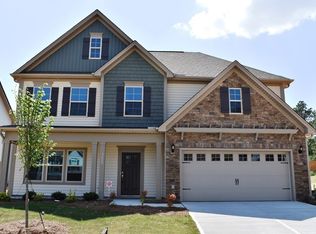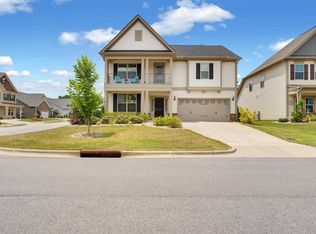Sold for $430,000
$430,000
3609 Neuse Estates Dr, Raleigh, NC 27604
4beds
2,424sqft
Single Family Residence, Residential
Built in 2017
6,969.6 Square Feet Lot
$426,800 Zestimate®
$177/sqft
$2,458 Estimated rent
Home value
$426,800
$405,000 - $448,000
$2,458/mo
Zestimate® history
Loading...
Owner options
Explore your selling options
What's special
Welcome to this stunning home, where timeless elegance meets everyday comfort. Gleaming hardwood floors flow across the main level, leading you to a gourmet kitchen featuring rich dark-stained birch cabinetry, granite countertops, crown molding, tile backsplash, recessed and under-cabinet lighting, stainless steel appliances, and built-in speakers. Perfect for creating memorable meals and hosting with ease. The spacious family room, anchored by a gas log fireplace, is bathed in natural light from five oversized windows, while the sunroom offers a bright and peaceful retreat for your morning coffee or evening wind-down. A dedicated main-floor office provides the perfect space to work or study from home. Upstairs, the luxurious primary suite feels like a private getaway with its tray ceiling, sitting area, and spa-inspired bath featuring a quartz dual vanity, garden tub, tiled shower, and an expansive walk-in closet. Every space in this home is crafted to inspire comfort, style, and connection. Don't miss the chance to make this dream home yours! Schedule your private showing today.
Zillow last checked: 8 hours ago
Listing updated: October 31, 2025 at 11:40am
Listed by:
Steven Gunter 855-577-6773,
Compass -- Raleigh,
Charles Kay 919-931-0110,
Compass -- Raleigh
Bought with:
Meredith Kisner, 214842
EXP Realty LLC
Source: Doorify MLS,MLS#: 10115273
Facts & features
Interior
Bedrooms & bathrooms
- Bedrooms: 4
- Bathrooms: 3
- Full bathrooms: 2
- 1/2 bathrooms: 1
Heating
- Forced Air, Natural Gas, Zoned
Cooling
- Central Air, Zoned
Appliances
- Included: Dishwasher, Dryer, ENERGY STAR Qualified Appliances, Gas Range, Gas Water Heater, Refrigerator, Tankless Water Heater, Washer/Dryer
- Laundry: Electric Dryer Hookup, Laundry Room, Upper Level, Washer Hookup
Features
- Bathtub/Shower Combination, Ceiling Fan(s), Entrance Foyer, Granite Counters, High Ceilings, Kitchen/Dining Room Combination, Pantry, Quartz Counters, Separate Shower, Soaking Tub, Tray Ceiling(s), Walk-In Closet(s)
- Flooring: Carpet, Ceramic Tile, Hardwood, Tile
- Windows: Insulated Windows
Interior area
- Total structure area: 2,424
- Total interior livable area: 2,424 sqft
- Finished area above ground: 2,424
- Finished area below ground: 0
Property
Parking
- Total spaces: 4
- Parking features: Attached, Concrete, Driveway, Garage, Garage Door Opener, Garage Faces Front
- Attached garage spaces: 2
Features
- Levels: Two
- Stories: 2
- Patio & porch: Covered, Patio, Porch
- Exterior features: Private Yard, Rain Gutters
- Has view: Yes
Lot
- Size: 6,969 sqft
- Features: Landscaped
Details
- Parcel number: 1735.02682082 0436321
- Special conditions: Standard
Construction
Type & style
- Home type: SingleFamily
- Architectural style: Craftsman, Transitional
- Property subtype: Single Family Residence, Residential
Materials
- Brick, Radiant Barrier, Vinyl Siding
- Foundation: Slab
- Roof: Shingle
Condition
- New construction: No
- Year built: 2017
Utilities & green energy
- Sewer: Public Sewer
- Water: Public
- Utilities for property: Cable Available, Electricity Connected, Sewer Connected, Water Connected
Green energy
- Energy efficient items: Thermostat
Community & neighborhood
Location
- Region: Raleigh
- Subdivision: Neuse River Estates
HOA & financial
HOA
- Has HOA: Yes
- HOA fee: $312 annually
- Services included: Maintenance Grounds
Other
Other facts
- Road surface type: Asphalt, Paved
Price history
| Date | Event | Price |
|---|---|---|
| 10/31/2025 | Sold | $430,000-3.4%$177/sqft |
Source: | ||
| 10/2/2025 | Pending sale | $445,000$184/sqft |
Source: | ||
| 9/29/2025 | Price change | $445,000-3.3%$184/sqft |
Source: | ||
| 9/11/2025 | Price change | $460,000-1.1%$190/sqft |
Source: | ||
| 8/28/2025 | Price change | $465,000-2.1%$192/sqft |
Source: | ||
Public tax history
| Year | Property taxes | Tax assessment |
|---|---|---|
| 2025 | $4,014 +0.4% | $457,944 |
| 2024 | $3,997 +28.1% | $457,944 +61% |
| 2023 | $3,120 +7.6% | $284,382 |
Find assessor info on the county website
Neighborhood: 27604
Nearby schools
GreatSchools rating
- 7/10Beaverdam ElementaryGrades: PK-5Distance: 1 mi
- 2/10River Bend MiddleGrades: 6-8Distance: 2.1 mi
- 6/10Rolesville High SchoolGrades: 9-12Distance: 7.5 mi
Schools provided by the listing agent
- Elementary: Wake - Beaverdam
- Middle: Wake - River Bend
- High: Wake - Rolesville
Source: Doorify MLS. This data may not be complete. We recommend contacting the local school district to confirm school assignments for this home.
Get a cash offer in 3 minutes
Find out how much your home could sell for in as little as 3 minutes with a no-obligation cash offer.
Estimated market value$426,800
Get a cash offer in 3 minutes
Find out how much your home could sell for in as little as 3 minutes with a no-obligation cash offer.
Estimated market value
$426,800

