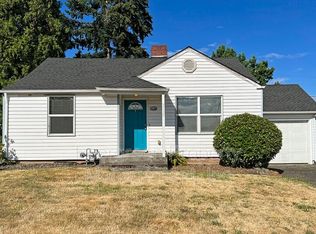Sold
$425,000
3609 NE 116th Ave, Portland, OR 97220
3beds
1,707sqft
Residential, Single Family Residence
Built in 1945
6,969.6 Square Feet Lot
$411,800 Zestimate®
$249/sqft
$2,564 Estimated rent
Home value
$411,800
$379,000 - $449,000
$2,564/mo
Zestimate® history
Loading...
Owner options
Explore your selling options
What's special
This Parkrose sweetie is perfectly positioned to offer you stunning views of Saint Helens and the surrounding mountains! On the main floor, the living room is warm and inviting, complete with a cozy fireplace and bay window, along with two bright bedrooms with south-facing windows. The spacious kitchen boasts ample countertops and connects seamlessly to the dining room. The finished basement offers a third non-conforming bedroom along with a TV lounge/music area. The extra-large detached garage, currently used as a woodshop, is perfect for all your ambitious projects & hobbies. Perched on an oversized lot, this backyard oasis is completely private, with tall green walls, and fully fenced for your peace of mind! [Home Energy Score = 5. HES Report at https://rpt.greenbuildingregistry.com/hes/OR10228104]
Zillow last checked: 8 hours ago
Listing updated: June 15, 2024 at 03:21am
Listed by:
Rebecca Barron 503-444-9338,
Neighbors Realty
Bought with:
Sean Brochin, 201234920
Portlandia Properties, LLC
Source: RMLS (OR),MLS#: 24082769
Facts & features
Interior
Bedrooms & bathrooms
- Bedrooms: 3
- Bathrooms: 1
- Full bathrooms: 1
- Main level bathrooms: 1
Primary bedroom
- Level: Main
- Area: 132
- Dimensions: 12 x 11
Bedroom 2
- Level: Main
- Area: 117
- Dimensions: 9 x 13
Bedroom 3
- Level: Lower
- Area: 108
- Dimensions: 12 x 9
Dining room
- Level: Main
- Area: 99
- Dimensions: 11 x 9
Family room
- Level: Lower
- Area: 187
- Dimensions: 17 x 11
Kitchen
- Level: Main
- Area: 100
- Width: 10
Living room
- Level: Main
- Area: 289
- Dimensions: 17 x 17
Heating
- Forced Air
Cooling
- Air Conditioning Ready
Appliances
- Included: Dishwasher, Free-Standing Range, Free-Standing Refrigerator, Washer/Dryer, Electric Water Heater
Features
- Flooring: Hardwood, Wood
- Basement: Finished
- Number of fireplaces: 1
- Fireplace features: Wood Burning
Interior area
- Total structure area: 1,707
- Total interior livable area: 1,707 sqft
Property
Parking
- Total spaces: 1
- Parking features: Driveway, Off Street, Detached, Oversized
- Garage spaces: 1
- Has uncovered spaces: Yes
Features
- Stories: 1
- Patio & porch: Deck
- Exterior features: Yard
- Fencing: Fenced
- Has view: Yes
- View description: Mountain(s)
Lot
- Size: 6,969 sqft
- Features: SqFt 7000 to 9999
Details
- Additional structures: ToolShed
- Parcel number: R296378
Construction
Type & style
- Home type: SingleFamily
- Architectural style: Cottage,Craftsman
- Property subtype: Residential, Single Family Residence
Materials
- Wood Siding
- Roof: Composition
Condition
- Resale
- New construction: No
- Year built: 1945
Utilities & green energy
- Sewer: Public Sewer
- Water: Public
Community & neighborhood
Location
- Region: Portland
Other
Other facts
- Listing terms: Cash,Conventional,FHA,VA Loan
- Road surface type: Concrete
Price history
| Date | Event | Price |
|---|---|---|
| 6/13/2024 | Sold | $425,000+2.4%$249/sqft |
Source: | ||
| 5/16/2024 | Pending sale | $415,000$243/sqft |
Source: | ||
| 5/9/2024 | Listed for sale | $415,000+92.1%$243/sqft |
Source: | ||
| 12/31/2014 | Sold | $216,000+42.1%$127/sqft |
Source: Public Record | ||
| 10/26/2011 | Listing removed | $800 |
Source: Luke Shepard Home | ||
Public tax history
| Year | Property taxes | Tax assessment |
|---|---|---|
| 2025 | $3,643 +4.2% | $159,200 +3% |
| 2024 | $3,495 +4.3% | $154,570 +3% |
| 2023 | $3,352 +2% | $150,070 +3% |
Find assessor info on the county website
Neighborhood: Parkrose
Nearby schools
GreatSchools rating
- 3/10Prescott Elementary SchoolGrades: PK-5Distance: 0.7 mi
- 2/10Parkrose Middle SchoolGrades: 6-8Distance: 0.2 mi
- 3/10Parkrose High SchoolGrades: 9-12Distance: 0.3 mi
Schools provided by the listing agent
- Elementary: Prescott
- Middle: Parkrose
- High: Parkrose
Source: RMLS (OR). This data may not be complete. We recommend contacting the local school district to confirm school assignments for this home.
Get a cash offer in 3 minutes
Find out how much your home could sell for in as little as 3 minutes with a no-obligation cash offer.
Estimated market value
$411,800
Get a cash offer in 3 minutes
Find out how much your home could sell for in as little as 3 minutes with a no-obligation cash offer.
Estimated market value
$411,800
