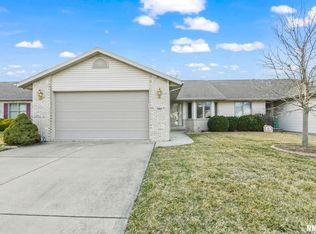Sold for $215,000 on 12/04/23
$215,000
3609 Lytham Dr, Springfield, IL 62712
2beds
1,636sqft
Single Family Residence, Residential
Built in 2003
6,580 Square Feet Lot
$235,100 Zestimate®
$131/sqft
$1,869 Estimated rent
Home value
$235,100
$223,000 - $247,000
$1,869/mo
Zestimate® history
Loading...
Owner options
Explore your selling options
What's special
Lincoln Greens Estates Subdivision is where you will find this lovely duplex. Located in walking distance to Lake Springfield, several Lake Clubs, Lincoln Greens Golf Course, many public parks and minutes from shopping, restaurants and Rochester Schools. This charming home features soothing paint colors, 2 bedrooms, 2 bathrooms, a 4 Season Sunroom, hardwood flooring and more! Enjoy grilling on the private stamped concrete patio overlooking a partially fenced yard. The living room features a brick fireplace with a gas log. You'll love the white kitchen cabinets with some glass doors, SS appliances and Granite countertops with a breakfast bar. The primary bedroom features a walk in closet and both bathrooms feature bathtubs. Be sure to check this one out!
Zillow last checked: 8 hours ago
Listing updated: December 08, 2023 at 12:01pm
Listed by:
Cindy E Grady Mobl:217-638-7653,
The Real Estate Group, Inc.
Bought with:
Kathy Garst, 475121251
The Real Estate Group, Inc.
Source: RMLS Alliance,MLS#: CA1025740 Originating MLS: Capital Area Association of Realtors
Originating MLS: Capital Area Association of Realtors

Facts & features
Interior
Bedrooms & bathrooms
- Bedrooms: 2
- Bathrooms: 2
- Full bathrooms: 2
Bedroom 1
- Level: Main
- Dimensions: 15ft 3in x 13ft 9in
Bedroom 2
- Level: Main
- Dimensions: 11ft 1in x 11ft 9in
Other
- Level: Main
- Dimensions: 18ft 7in x 12ft 6in
Additional room
- Description: Sunroom
- Level: Main
- Dimensions: 11ft 5in x 11ft 6in
Kitchen
- Level: Main
- Dimensions: 11ft 3in x 12ft 8in
Laundry
- Level: Main
- Dimensions: 6ft 3in x 9ft 1in
Living room
- Level: Main
- Dimensions: 18ft 7in x 13ft 9in
Main level
- Area: 1636
Heating
- Forced Air
Cooling
- Central Air
Appliances
- Included: Dishwasher, Disposal, Dryer, Microwave, Range, Washer
Features
- Ceiling Fan(s)
- Windows: Window Treatments, Blinds
- Basement: Crawl Space
- Number of fireplaces: 1
- Fireplace features: Gas Log, Living Room
Interior area
- Total structure area: 1,636
- Total interior livable area: 1,636 sqft
Property
Parking
- Total spaces: 2
- Parking features: Attached
- Attached garage spaces: 2
Features
- Patio & porch: Patio
Lot
- Size: 6,580 sqft
- Dimensions: 47 x 140
- Features: Level
Details
- Parcel number: 23180178022
Construction
Type & style
- Home type: SingleFamily
- Architectural style: Ranch
- Property subtype: Single Family Residence, Residential
Materials
- Brick, Vinyl Siding
- Roof: Shingle
Condition
- New construction: No
- Year built: 2003
Utilities & green energy
- Sewer: Public Sewer
- Water: Public
Community & neighborhood
Location
- Region: Springfield
- Subdivision: Lincoln Green Estates
HOA & financial
HOA
- Has HOA: Yes
- HOA fee: $65 annually
Price history
| Date | Event | Price |
|---|---|---|
| 12/4/2023 | Sold | $215,000-1.8%$131/sqft |
Source: | ||
| 11/6/2023 | Pending sale | $219,000$134/sqft |
Source: | ||
| 11/1/2023 | Listed for sale | $219,000+5.8%$134/sqft |
Source: | ||
| 9/29/2022 | Sold | $207,000-1.4%$127/sqft |
Source: | ||
| 9/15/2022 | Pending sale | $209,900$128/sqft |
Source: | ||
Public tax history
| Year | Property taxes | Tax assessment |
|---|---|---|
| 2024 | $4,469 +7.9% | $67,897 +10.6% |
| 2023 | $4,141 -3.3% | $61,362 +6.1% |
| 2022 | $4,281 +25.3% | $57,832 +3.9% |
Find assessor info on the county website
Neighborhood: 62712
Nearby schools
GreatSchools rating
- NARochester Elementary Ec-1 SchoolGrades: PK-1Distance: 2 mi
- 6/10Rochester Jr High SchoolGrades: 7-8Distance: 2.6 mi
- 8/10Rochester High SchoolGrades: 9-12Distance: 2.5 mi

Get pre-qualified for a loan
At Zillow Home Loans, we can pre-qualify you in as little as 5 minutes with no impact to your credit score.An equal housing lender. NMLS #10287.
