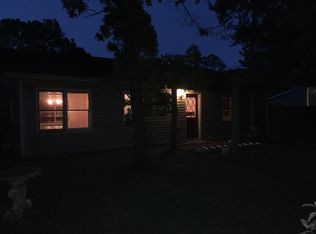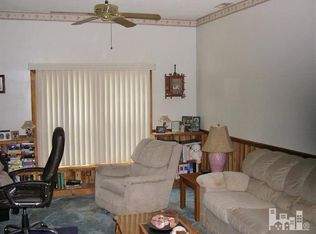Sold for $305,000 on 09/01/23
$305,000
3609 Leaning Tree Court, Wilmington, NC 28405
3beds
1,255sqft
Single Family Residence
Built in 1984
0.28 Acres Lot
$321,800 Zestimate®
$243/sqft
$2,036 Estimated rent
Home value
$321,800
$306,000 - $338,000
$2,036/mo
Zestimate® history
Loading...
Owner options
Explore your selling options
What's special
There is much to offer in this charming 3 bedroom, 2 bath home in a great school district and tons of updates, just off of Murrayville Road. A rocking chair covered front porch leads you into the foyer, with family room boasting hard wood floors and a fireplace overlooking the kitchen and dining room combination area. The master bedroom has an ensuite bath with double vanity, a walk-in shower, and walk-in closet. The laundry room with a pantry area leads out to the spacious backyard with a privacy fence. Most recent updates include new bath room vanities, fixtures and floors, a tiled walk-in shower in the master bath, kitchen double bowl farmhouse sink and fixtures, new stainless steel appliances, new sliding, farm house style doors to the master bath and laundry room plus the interior of the whole house has freshly been painted. In 2016, this home received a brand new roof, a custom chimney cap, a new Trane HVAC, new hot water heater, new kitchen flooring & updated windows. Home is located 10 minutes from Wrightsville Beach and historic downtown Wilmington. Great price with all of these updates! One story living! No HOA! Move-in Ready~! Good investment!
Zillow last checked: 8 hours ago
Listing updated: September 05, 2023 at 11:47am
Listed by:
Mary C Price 910-520-4060,
Living Seaside Realty Group
Bought with:
David M Kuehner, 226730
Sea Gate Realty, Inc.
Source: Hive MLS,MLS#: 100399570 Originating MLS: Cape Fear Realtors MLS, Inc.
Originating MLS: Cape Fear Realtors MLS, Inc.
Facts & features
Interior
Bedrooms & bathrooms
- Bedrooms: 3
- Bathrooms: 2
- Full bathrooms: 2
Primary bedroom
- Level: Main
- Dimensions: 12 x 14
Bedroom 1
- Level: Main
- Dimensions: 11 x 10.5
Bedroom 2
- Level: Main
- Dimensions: 11 x 10.5
Dining room
- Level: Main
- Dimensions: 11 x 10
Kitchen
- Level: Main
- Dimensions: 11 x 10
Living room
- Level: Main
- Dimensions: 16 x 14
Heating
- Heat Pump, Electric
Cooling
- Central Air
Appliances
- Included: Electric Oven, Built-In Microwave, Refrigerator, Dishwasher
- Laundry: Laundry Room
Features
- Master Downstairs, Walk-in Closet(s), Entrance Foyer, Ceiling Fan(s), Walk-in Shower, Blinds/Shades, Walk-In Closet(s)
- Flooring: Carpet, Vinyl, Wood
- Basement: None
- Attic: Access Only,Partially Floored
Interior area
- Total structure area: 1,255
- Total interior livable area: 1,255 sqft
Property
Parking
- Parking features: Concrete, Off Street, On Site
Accessibility
- Accessibility features: None
Features
- Levels: One
- Stories: 1
- Patio & porch: Covered, Porch
- Pool features: None
- Fencing: Back Yard,Wood
- Waterfront features: None
Lot
- Size: 0.28 Acres
- Dimensions: 150 x 100 x 150 x 60
- Features: Cul-De-Sac
Details
- Parcel number: R03509002070000
- Zoning: R-10
- Special conditions: Standard
Construction
Type & style
- Home type: SingleFamily
- Property subtype: Single Family Residence
Materials
- Vinyl Siding
- Foundation: Slab
- Roof: Architectural Shingle
Condition
- New construction: No
- Year built: 1984
Utilities & green energy
- Sewer: Septic Tank
- Water: Public
- Utilities for property: Water Available
Community & neighborhood
Location
- Region: Wilmington
- Subdivision: Bent Tree
Other
Other facts
- Listing agreement: Exclusive Right To Sell
- Listing terms: Cash,Conventional,FHA,USDA Loan,VA Loan
Price history
| Date | Event | Price |
|---|---|---|
| 9/1/2023 | Sold | $305,000-1.6%$243/sqft |
Source: | ||
| 8/13/2023 | Pending sale | $310,000$247/sqft |
Source: | ||
| 8/11/2023 | Listed for sale | $310,000+110.2%$247/sqft |
Source: | ||
| 3/31/2017 | Sold | $147,500$118/sqft |
Source: | ||
| 2/13/2017 | Pending sale | $147,500$118/sqft |
Source: CENTURY 21 Sweyer & Associates #100047398 | ||
Public tax history
| Year | Property taxes | Tax assessment |
|---|---|---|
| 2024 | $1,003 +1.1% | $177,800 +0.6% |
| 2023 | $992 -0.9% | $176,800 |
| 2022 | $1,000 +2.1% | $176,800 |
Find assessor info on the county website
Neighborhood: Murraysville
Nearby schools
GreatSchools rating
- 7/10Castle Hayne ElementaryGrades: PK-5Distance: 4.4 mi
- 9/10Emma B Trask MiddleGrades: 6-8Distance: 0.8 mi
- 4/10Emsley A Laney HighGrades: 9-12Distance: 0.6 mi

Get pre-qualified for a loan
At Zillow Home Loans, we can pre-qualify you in as little as 5 minutes with no impact to your credit score.An equal housing lender. NMLS #10287.
Sell for more on Zillow
Get a free Zillow Showcase℠ listing and you could sell for .
$321,800
2% more+ $6,436
With Zillow Showcase(estimated)
$328,236
