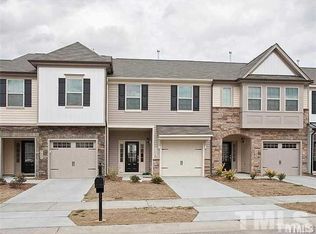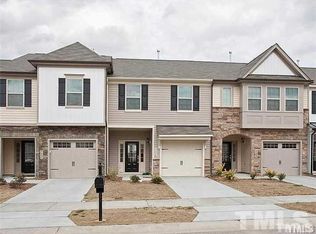Incredible End Unit Townhome with one car Garage! This amazing open floor plan boasts LVP flooring throughout the main floor. Spacious Living Room! Kitchen has granite counters, recessed lighting, and a pantry. Luxurious Master Suite complete with walk in closet, dual vanity, soaking tub, and walk in shower. Enjoy cookouts on the patio while admiring the wooded view of the backyard.
This property is off market, which means it's not currently listed for sale or rent on Zillow. This may be different from what's available on other websites or public sources.

