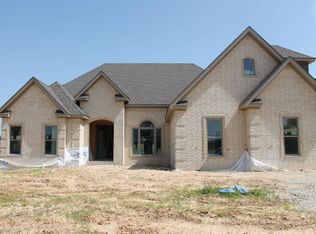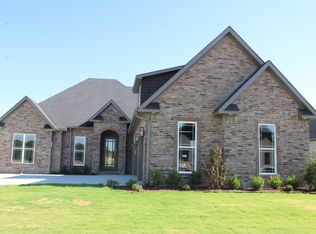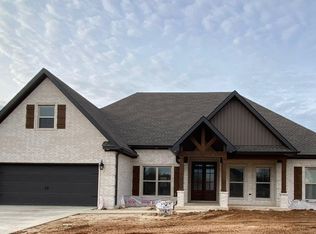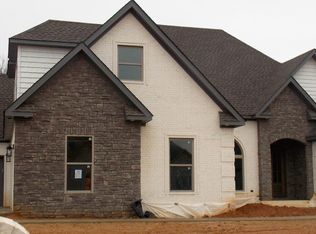Closed
$570,000
3609 Lake Pointe Cv, Jonesboro, AR 72404
3beds
3,266sqft
Single Family Residence
Built in ----
0.33 Acres Lot
$571,300 Zestimate®
$175/sqft
$2,757 Estimated rent
Home value
$571,300
$508,000 - $640,000
$2,757/mo
Zestimate® history
Loading...
Owner options
Explore your selling options
What's special
3266 SQ FT. Heated and cooled. This builder's home features a split, open floor plan and is positioned in a Culdisac. It Has lots of outside parking an oversized 2 car garage with a heated and cooled 3rd car garage. Enter through the double Knotty Alder front doors into the open floor concept. Instantly notice the large open dining room and airy vaulted living room. Take 2 more steps in and see the local hand built custom kitchen cabinetry with contrasting island and vent-a hood . Turn left and check out the 2 bedrooms that share a user friendly Jack and Jill bathroom. They may also come and go using the 3rd car garage. Walking across the house to get to the master suite. The master is very spacious and has a double crowned box ceiling. The master bath features a large tile shower with a pivot glass door, separate deep soaker tub, private toilet and a safe room doubles as the master closet. The bonus room is large And has a full bath and closet. The laundry room is good size with plenty of cabinet space for storage and has its very own tile doggy shower. Flooring is primarily LVP with tile in the bathrooms and laundry and carpet on the stairs. The back porch is screened and has a d
Zillow last checked: 8 hours ago
Listing updated: June 27, 2025 at 08:50am
Listed by:
NON MEMBER,
NON-MEMBER
Bought with:
Selina Reithemeyer, AR
IMAGE Realty
Source: CARMLS,MLS#: 25025347
Facts & features
Interior
Bedrooms & bathrooms
- Bedrooms: 3
- Bathrooms: 3
- Full bathrooms: 3
Dining room
- Features: None
Heating
- Electric
Cooling
- Electric
Appliances
- Included: Oven
- Laundry: Laundry Room
Features
- Primary Bedroom/Main Lv
- Flooring: Luxury Vinyl
- Has fireplace: Yes
- Fireplace features: Gas Starter
Interior area
- Total structure area: 3,266
- Total interior livable area: 3,266 sqft
Property
Parking
- Parking features: Garage
- Has garage: Yes
Features
- Levels: Two
- Stories: 2
Lot
- Size: 0.33 Acres
- Features: Subdivided
Details
- Parcel number: 0114334302200
Construction
Type & style
- Home type: SingleFamily
- Architectural style: Traditional
- Property subtype: Single Family Residence
Materials
- Brick
- Foundation: Slab
- Roof: Shingle
Condition
- New construction: No
Utilities & green energy
- Sewer: Public Sewer
- Water: Public
Community & neighborhood
Location
- Region: Jonesboro
- Subdivision: Lake Pointe Estates
HOA & financial
HOA
- Has HOA: No
Other
Other facts
- Road surface type: Paved
Price history
| Date | Event | Price |
|---|---|---|
| 6/27/2025 | Sold | $570,000-1%$175/sqft |
Source: | ||
| 4/29/2025 | Pending sale | $575,900$176/sqft |
Source: Northeast Arkansas BOR #10121101 | ||
| 4/21/2025 | Price change | $575,900-2.4%$176/sqft |
Source: Northeast Arkansas BOR #10121101 | ||
| 4/11/2025 | Listed for sale | $589,900$181/sqft |
Source: Northeast Arkansas BOR #10121101 | ||
Public tax history
| Year | Property taxes | Tax assessment |
|---|---|---|
| 2024 | $4,153 +531.4% | $82,081 +531.4% |
| 2023 | $658 | $13,000 |
| 2022 | $658 | $13,000 |
Find assessor info on the county website
Neighborhood: Friendly Hope
Nearby schools
GreatSchools rating
- NAValley View Elementary SchoolGrades: PK-2Distance: 1.9 mi
- 8/10Valley View Junior High SchoolGrades: 7-9Distance: 1.8 mi
- 7/10Valley View High SchoolGrades: 10-12Distance: 1.8 mi

Get pre-qualified for a loan
At Zillow Home Loans, we can pre-qualify you in as little as 5 minutes with no impact to your credit score.An equal housing lender. NMLS #10287.



