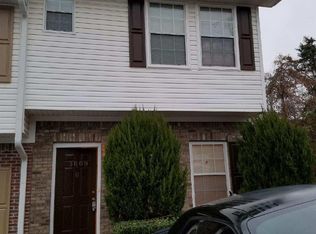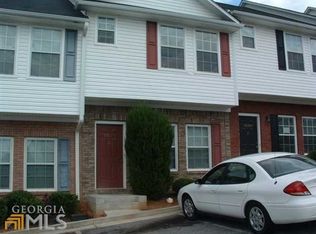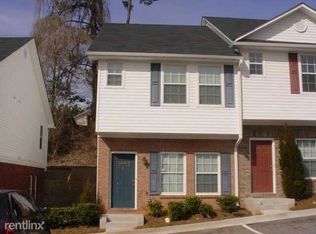Now Available! Popular 3/2.5 Townhome In Cascade Commons This Section 8 Friendly Townhouse Has A Popular 3 Bedroom, 2.5 Bath Floor Plan For The Growing Family! Downstairs, A Formal Dining Room With Custom Blinds Is Just Off The Large Family Room, Anchored By An Electric Fireplace. From This Room, You Also Have Access To The Back Patio Area, Perfect For Family Gatherings or Grilling. Situated Between These Two Rooms Is An Efficient Kitchen With An Electric Range, Refrigerator And Dishwasher. New Maple Cabinetry Is The Highlight Of This Galley Style Kitchen. A Half-Bath Is Also Conveniently Located On The Lower Level. Three Bedrooms And Two Additional Baths Are Located On This Home's Second Story. Two Secondary Bedrooms Share A Full Hallway Bath While The Master Suite Has Its Own Private Bath. Also On This Upper Level Are Your Laundry Facilities: A WASHER AND DRYER ARE INCLUDED WITH THIS PROPERTY!! No Pets or Smokers, Please. For Showing Call Mike At (404) 205-1663 Directions: From I-285 On The West Side: Take Cascade Rd West-Outside The Perimeter. Go .3 Miles-Turn Right On Fairburn Rd. Go .4 Miles-Turn Left On Ginnis Rd. (RLNE2096938)
This property is off market, which means it's not currently listed for sale or rent on Zillow. This may be different from what's available on other websites or public sources.


