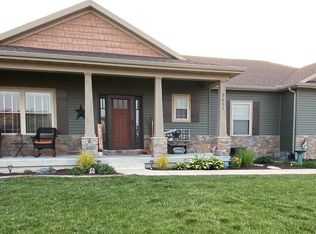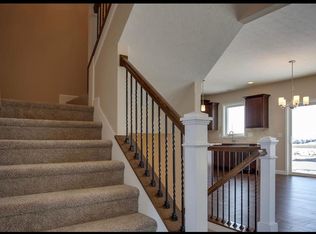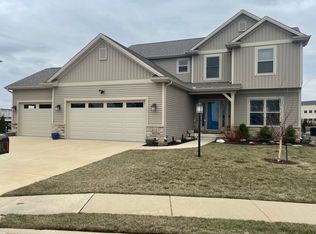Closed
$430,000
3609 Freedom Blvd, Champaign, IL 61822
4beds
1,627sqft
Single Family Residence
Built in 2018
0.3 Acres Lot
$469,300 Zestimate®
$264/sqft
$2,410 Estimated rent
Home value
$469,300
$446,000 - $493,000
$2,410/mo
Zestimate® history
Loading...
Owner options
Explore your selling options
What's special
This Westfield model split bedroom ranch built by Ironwood Homes has a living room with cathedral ceiling, stone gas log fireplace with custom mantle and surround. The kitchen features light colored soft close cabinets with complimentary granite countertops and a tile backsplash, a large center island and SS GE appliances. The Master Bedroom Suite has cath. ceiling, a tiled shower with a built in bench & glass doors, double sinks, and large WIC. The finished portion of the basement has a family room with wet bar, sconce lights, a fourth bedroom and a full bath. The remaining area is set up with a terrific workshop and storage. Low E Pella windows, 2x6 exterior walls, 95% high energy eff. Trane furnace, 13 SEER AC and 50 gallon power vent hot water heater. The home comes also include a screened porch and a fenced backyard.
Zillow last checked: 8 hours ago
Listing updated: July 07, 2023 at 12:12pm
Listing courtesy of:
Bill Craig, GRI 217-898-5092,
RE/MAX REALTY ASSOCIATES-CHA
Bought with:
Jennifer McClellan
KELLER WILLIAMS-TREC
Source: MRED as distributed by MLS GRID,MLS#: 11746459
Facts & features
Interior
Bedrooms & bathrooms
- Bedrooms: 4
- Bathrooms: 3
- Full bathrooms: 3
Primary bedroom
- Features: Flooring (Carpet), Bathroom (Full)
- Level: Main
- Area: 180 Square Feet
- Dimensions: 12X15
Bedroom 2
- Features: Flooring (Carpet)
- Level: Main
- Area: 132 Square Feet
- Dimensions: 12X11
Bedroom 3
- Features: Flooring (Carpet)
- Level: Main
- Area: 121 Square Feet
- Dimensions: 11X11
Bedroom 4
- Features: Flooring (Carpet)
- Level: Basement
- Area: 168 Square Feet
- Dimensions: 12X14
Dining room
- Features: Flooring (Hardwood)
- Level: Main
- Area: 132 Square Feet
- Dimensions: 12X11
Family room
- Features: Flooring (Carpet)
- Level: Basement
- Area: 405 Square Feet
- Dimensions: 27X15
Kitchen
- Features: Kitchen (Eating Area-Table Space, Island, Pantry-Closet), Flooring (Hardwood)
- Level: Main
- Area: 120 Square Feet
- Dimensions: 12X10
Laundry
- Features: Flooring (Ceramic Tile)
- Level: Main
- Area: 70 Square Feet
- Dimensions: 7X10
Living room
- Features: Flooring (Hardwood)
- Level: Main
- Area: 285 Square Feet
- Dimensions: 19X15
Screened porch
- Features: Flooring (Other), Window Treatments (Screens)
- Level: Main
- Area: 120 Square Feet
- Dimensions: 10X12
Heating
- Natural Gas, Forced Air
Cooling
- Central Air
Appliances
- Included: Range, Microwave, Dishwasher, Refrigerator, Disposal, Stainless Steel Appliance(s), Wine Refrigerator, Range Hood
- Laundry: Main Level
Features
- Cathedral Ceiling(s), Wet Bar, 1st Floor Bedroom, 1st Floor Full Bath
- Flooring: Hardwood
- Basement: Partially Finished,Full
- Attic: Pull Down Stair
- Number of fireplaces: 1
- Fireplace features: Gas Log, Living Room
Interior area
- Total structure area: 3,254
- Total interior livable area: 1,627 sqft
- Finished area below ground: 885
Property
Parking
- Total spaces: 3
- Parking features: Concrete, Garage Door Opener, On Site, Garage Owned, Attached, Garage
- Attached garage spaces: 3
- Has uncovered spaces: Yes
Accessibility
- Accessibility features: No Disability Access
Features
- Stories: 1
- Patio & porch: Patio, Screened
- Waterfront features: Lake Front
Lot
- Size: 0.30 Acres
- Dimensions: 90X143
Details
- Parcel number: 462035102013
- Special conditions: None
- Other equipment: Central Vacuum, TV-Cable, Ceiling Fan(s), Sump Pump, Radon Mitigation System
Construction
Type & style
- Home type: SingleFamily
- Architectural style: Ranch
- Property subtype: Single Family Residence
Materials
- Vinyl Siding, Stone
- Foundation: Concrete Perimeter
- Roof: Asphalt
Condition
- New construction: No
- Year built: 2018
Details
- Builder model: WESTFIELD
Utilities & green energy
- Electric: Circuit Breakers
- Sewer: Public Sewer
- Water: Public
Community & neighborhood
Security
- Security features: Carbon Monoxide Detector(s)
Community
- Community features: Lake, Sidewalks, Street Paved
Location
- Region: Champaign
- Subdivision: Liberty On The Lakes
HOA & financial
HOA
- Services included: None
Other
Other facts
- Listing terms: Conventional
- Ownership: Fee Simple
Price history
| Date | Event | Price |
|---|---|---|
| 6/8/2023 | Sold | $430,000+1.2%$264/sqft |
Source: | ||
| 4/1/2023 | Contingent | $425,000$261/sqft |
Source: | ||
| 3/31/2023 | Listed for sale | $425,000+19.4%$261/sqft |
Source: | ||
| 11/19/2018 | Sold | $355,874+493.1%$219/sqft |
Source: | ||
| 8/6/2018 | Sold | $60,000-82.2%$37/sqft |
Source: Public Record | ||
Public tax history
| Year | Property taxes | Tax assessment |
|---|---|---|
| 2024 | $11,031 +11.3% | $137,530 +9.8% |
| 2023 | $9,909 +7.2% | $125,250 +8.4% |
| 2022 | $9,247 +2.7% | $115,540 +2% |
Find assessor info on the county website
Neighborhood: 61822
Nearby schools
GreatSchools rating
- 7/10Vernon L Barkstall Elementary SchoolGrades: K-5Distance: 0.7 mi
- 3/10Jefferson Middle SchoolGrades: 6-8Distance: 2.5 mi
- 6/10Central High SchoolGrades: 9-12Distance: 3.5 mi
Schools provided by the listing agent
- Elementary: Champaign Elementary School
- High: Central High School
- District: 4
Source: MRED as distributed by MLS GRID. This data may not be complete. We recommend contacting the local school district to confirm school assignments for this home.

Get pre-qualified for a loan
At Zillow Home Loans, we can pre-qualify you in as little as 5 minutes with no impact to your credit score.An equal housing lender. NMLS #10287.


