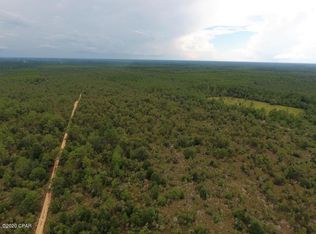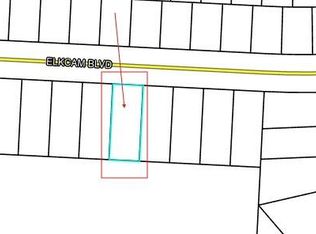Sold for $359,900
$359,900
3609 Foxhunt Rd, Fountain, FL 32438
3beds
2,100sqft
Manufactured Home, Single Family Residence
Built in 2023
17.29 Acres Lot
$375,100 Zestimate®
$171/sqft
$1,807 Estimated rent
Home value
$375,100
$334,000 - $416,000
$1,807/mo
Zestimate® history
Loading...
Owner options
Explore your selling options
What's special
UNDER CONTRACT, SELLER WILL CONSIDER BACKUP OFFERS Your private paradise sanctuary awaits! Over 17 acres total, this perfect, classy, 2023 home sits nestled on 2 cleared acres, the rest left uncleared for privacy. Gorgeous, spacey interior, very well furnished and decorated. You will need to see it. Most, if not all, furniture can be negotiated to convey at closing. Additional property features include metal roof, back deck with kitchen/BBQ area, pole barn suitable for RV storage, dedicated electric box, pump house, RV hookups with sewer drop, large storage container with lean-to, garden where owner is growing or has grown blackberries, onions, tomatoes, green peppers, asparagus, jalapenos, raspberries, butter crunch lettuce, peaches, plums, bananas, 2 types of grapes, oranges, limes, and lemons. On a golf cart, you can drive the entire, COMPLETELY FENCED perimeter! Home is situated on the very NW corner of Bay County. To the north of the property and to the west is Washington County. ~25 minutes to Chipley, 45 to Lynn Haven, or PC, 35 to Marianna. When you make this your home, you may never want to leave! Please call for your showing today!
Zillow last checked: 8 hours ago
Listing updated: December 02, 2025 at 12:31am
Listed by:
Kristi Basinger 850-849-7667,
RIGHT NOW! Real Estate
Bought with:
Kristi Basinger, BK3377319
RIGHT NOW! Real Estate
Source: CPAR,MLS#: 750124
Facts & features
Interior
Bedrooms & bathrooms
- Bedrooms: 3
- Bathrooms: 2
- Full bathrooms: 2
Primary bedroom
- Description: approx.
- Level: First
- Dimensions: 18 x 14
Bedroom
- Description: approx.
- Level: First
- Dimensions: 14 x 11.5
Bedroom
- Description: approx.
- Level: First
- Dimensions: 14 x 10.5
Primary bathroom
- Description: approx.
- Level: First
- Dimensions: 18 x 14
Dining room
- Description: approx.
- Level: First
- Dimensions: 14 x 9
Other
- Description: approx.
- Level: First
- Dimensions: 10 x 5
Kitchen
- Description: approx.
- Level: First
- Dimensions: 14 x 13
Living room
- Description: approx.
- Level: First
- Dimensions: 21 x 18
Patio
- Description: approx.
- Level: First
- Dimensions: 10 x 10
Patio
- Description: approx. (side entrance)
- Level: First
- Dimensions: 16 x 8
Screened porch
- Description: approx.
- Level: First
- Dimensions: 16 x 12
Utility room
- Description: approx.
- Level: First
- Dimensions: 14 x 8
Heating
- Central
Cooling
- Central Air, Ceiling Fan(s)
Appliances
- Included: Electric Range, Electric Water Heater, Ice Maker
- Laundry: Washer Hookup, Dryer Hookup
Features
- Utility Room
- Flooring: Luxury Vinyl Plank
Interior area
- Total structure area: 2,100
- Total interior livable area: 2,100 sqft
Property
Features
- Patio & porch: Enclosed, Covered, Open, Patio, Porch, Screened
- Exterior features: Patio, Porch
- Pool features: Other, See Remarks
- Fencing: Full,Fenced
Lot
- Size: 17.29 Acres
- Features: RV Lot
Details
- Additional structures: Outbuilding, Poultry Coop, RV/Boat Storage, Storage
- Parcel number: 03009010000
- Zoning description: Resid Single Family
- Special conditions: Listed As-Is
Construction
Type & style
- Home type: MobileManufactured
- Architectural style: Mobile Home
- Property subtype: Manufactured Home, Single Family Residence
Condition
- Year built: 2023
Community & neighborhood
Community
- Community features: Short Term Rental Allowed
Location
- Region: Fountain
- Subdivision: No Named Subdivision
Other
Other facts
- Body type: Double Wide
- Road surface type: Dirt
Price history
| Date | Event | Price |
|---|---|---|
| 3/18/2024 | Sold | $359,900$171/sqft |
Source: | ||
| 3/1/2024 | Contingent | $359,900$171/sqft |
Source: | ||
| 3/1/2024 | Pending sale | $359,900$171/sqft |
Source: | ||
| 2/16/2024 | Price change | $359,900-2.7%$171/sqft |
Source: | ||
| 1/26/2024 | Price change | $369,900-5.1%$176/sqft |
Source: | ||
Public tax history
Tax history is unavailable.
Neighborhood: 32438
Nearby schools
GreatSchools rating
- 4/10Waller Elementary SchoolGrades: PK-5Distance: 14.1 mi
- 4/10Merritt Brown Middle SchoolGrades: 6-8Distance: 22.9 mi
- 5/10Deane Bozeman SchoolGrades: PK-12Distance: 17 mi
Schools provided by the listing agent
- Elementary: Waller
- Middle: Merritt Brown
- High: Deane Bozeman
Source: CPAR. This data may not be complete. We recommend contacting the local school district to confirm school assignments for this home.
Sell with ease on Zillow
Get a Zillow Showcase℠ listing at no additional cost and you could sell for —faster.
$375,100
2% more+$7,502
With Zillow Showcase(estimated)$382,602

