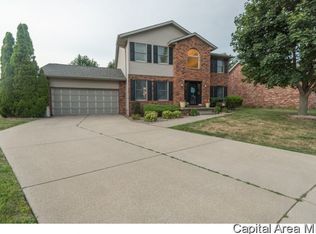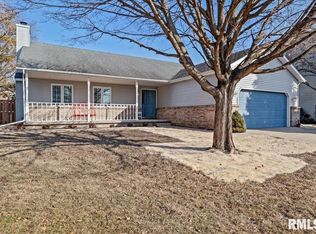Spacious all brick ranch with vaulted ceilings and fireplace. Large open kitchen, lots of cabs and hardwood flooring. Upscale lighting fixtures thru-out plus brand new furnace & AC in July; Fridge 6 mos old; DW...1 yr; W & D..5 yrs; HW heater in 2014; and roof approx 2010. All blinds & window covs stay. Fenced rear yard with large trellised deck for grilling and/or relaxation and 2nd sitting/sunning deck from master!
This property is off market, which means it's not currently listed for sale or rent on Zillow. This may be different from what's available on other websites or public sources.


