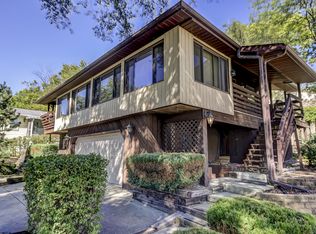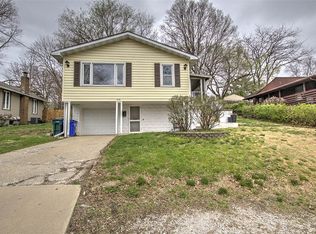Superb Lakefront Home with approx. 200'. of lake frontage with metal Sea Wall, above ground pool, covered boat dock with hoist, stone patio on the waters edge and fantastic landscaping on this hard to find flat lake lot. That is just on the outside, wait til you see the inside! Current owners have updated/upgraded this home with items like granite counter tops, replacement windows, remodeled baths, newer flooring, etc... This is not a drive by, you must see the inside with unbelievable views of Lake Decatur.
This property is off market, which means it's not currently listed for sale or rent on Zillow. This may be different from what's available on other websites or public sources.

