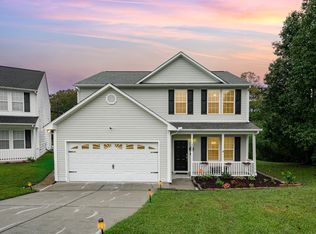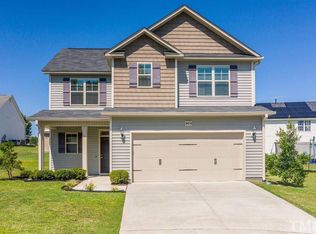Sold for $300,000
$300,000
3609 Cold Harbour Dr, Raleigh, NC 27610
3beds
1,438sqft
Single Family Residence, Residential
Built in 2002
9,583.2 Square Feet Lot
$296,400 Zestimate®
$209/sqft
$1,843 Estimated rent
Home value
$296,400
$282,000 - $311,000
$1,843/mo
Zestimate® history
Loading...
Owner options
Explore your selling options
What's special
Explore the potential of your new life at 3609 Cold Harbor Dr. Experience the blend of comfort and convenience that this remarkable home offers. The inviting living room is equipped with a fireplace for those cozy fall evenings, dual vanities in the primary spa for ultimate convenience during the morning rush, modern touches that make you happy you're home, here, you get to move in with ease while enjoying a turn-key living experience. The kitchen is equipped with a deluxe stainless steel appliance package, a peninsula, breakfast nook, modern lighting, & more. If taking in the fresh air is your thing, enjoy a glass of lemonade on the sizable rocking chair porch, alfresco dining on the screened in patio, or lay out with a great read on the rear deck. Just minutes away from great schools, parks, shopping centers, and major transportation routes. Welcome home! Back on market due to family emergency related to the former buyer. Go & show. :)
Zillow last checked: 8 hours ago
Listing updated: October 28, 2025 at 01:02am
Listed by:
Jennifer Bryant 919-625-9982,
Influence Realty
Bought with:
Amy Dewitt, 328495
Allen Tate/Wake Forest
Source: Doorify MLS,MLS#: 10094275
Facts & features
Interior
Bedrooms & bathrooms
- Bedrooms: 3
- Bathrooms: 3
- Full bathrooms: 2
- 1/2 bathrooms: 1
Heating
- Central, Fireplace(s), Heat Pump
Cooling
- Ceiling Fan(s), Central Air, Heat Pump
Appliances
- Included: Dishwasher, Disposal, Electric Oven, Electric Water Heater, Exhaust Fan, Microwave, Range, Refrigerator, Stainless Steel Appliance(s)
- Laundry: Electric Dryer Hookup, Laundry Room, Main Level, Washer Hookup
Features
- Bathtub/Shower Combination, Breakfast Bar, Built-in Features, Cathedral Ceiling(s), Ceiling Fan(s), Dining L, Double Vanity, Eat-in Kitchen, High Speed Internet, Track Lighting, Vaulted Ceiling(s), Walk-In Closet(s)
- Flooring: Carpet, Vinyl
- Doors: Sliding Doors, Storm Door(s)
- Windows: Blinds
- Number of fireplaces: 1
- Fireplace features: Living Room
- Common walls with other units/homes: No Common Walls
Interior area
- Total structure area: 1,438
- Total interior livable area: 1,438 sqft
- Finished area above ground: 1,438
- Finished area below ground: 0
Property
Parking
- Total spaces: 3
- Parking features: Driveway, Garage, Garage Faces Front, Off Street, On Street, Storage
- Attached garage spaces: 1
Features
- Levels: Two
- Stories: 2
- Patio & porch: Covered, Deck, Front Porch, Patio, Porch, Rear Porch, Screened
- Exterior features: Garden, Rain Gutters
- Fencing: None
- Has view: Yes
Lot
- Size: 9,583 sqft
- Dimensions: 99’ x 100’ x 122’ x 85’
- Features: Back Yard, Cul-De-Sac, Few Trees, Front Yard, Garden, Landscaped, Level
Details
- Parcel number: 1732.04918320.000
- Zoning: R-6
- Special conditions: Standard
Construction
Type & style
- Home type: SingleFamily
- Architectural style: Traditional
- Property subtype: Single Family Residence, Residential
Materials
- Vinyl Siding
- Foundation: Brick/Mortar, Raised
- Roof: Shingle
Condition
- New construction: No
- Year built: 2002
Utilities & green energy
- Sewer: Public Sewer
- Water: Public
- Utilities for property: Cable Available, Electricity Connected, Natural Gas Connected, Sewer Connected
Community & neighborhood
Community
- Community features: Park, Playground, Other
Location
- Region: Raleigh
- Subdivision: Battle Ridge
HOA & financial
HOA
- Has HOA: Yes
- HOA fee: $44 quarterly
- Services included: Unknown
Price history
| Date | Event | Price |
|---|---|---|
| 8/27/2025 | Sold | $300,000-2%$209/sqft |
Source: | ||
| 7/17/2025 | Pending sale | $306,000$213/sqft |
Source: | ||
| 6/12/2025 | Listed for sale | $306,000$213/sqft |
Source: | ||
| 5/11/2025 | Pending sale | $306,000$213/sqft |
Source: | ||
| 5/6/2025 | Listed for sale | $306,000+74.9%$213/sqft |
Source: | ||
Public tax history
| Year | Property taxes | Tax assessment |
|---|---|---|
| 2025 | $2,720 +0.4% | $309,631 |
| 2024 | $2,709 +38.2% | $309,631 +74% |
| 2023 | $1,960 +7.6% | $177,983 |
Find assessor info on the county website
Neighborhood: 27610
Nearby schools
GreatSchools rating
- 5/10Barwell Road ElementaryGrades: PK-5Distance: 1.3 mi
- 4/10East Garner MiddleGrades: 6-8Distance: 3.8 mi
- 8/10South Garner HighGrades: 9-12Distance: 6 mi
Schools provided by the listing agent
- Elementary: Wake - Barwell
- Middle: Wake - East Garner
- High: Wake - South Garner
Source: Doorify MLS. This data may not be complete. We recommend contacting the local school district to confirm school assignments for this home.
Get a cash offer in 3 minutes
Find out how much your home could sell for in as little as 3 minutes with a no-obligation cash offer.
Estimated market value
$296,400

