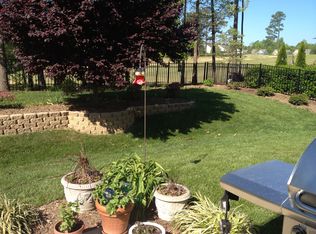Charming home with impeccable golf course view! Open floor plan makes for easy entertaining.1st floor Master Bedroom! Kitchen features granite countertops, stainless steel appliances and center island.Tranquil enclosed Sun Room leads to patio with pergola. 2nd floor complete with Bedroom,full bath and Bonus Room. Fenced yard with irrigation system overlooks course. 2 car garage with insulated door. Join club with pool,tennis and golf! Minutes to major shopping centers & I-540.
This property is off market, which means it's not currently listed for sale or rent on Zillow. This may be different from what's available on other websites or public sources.
