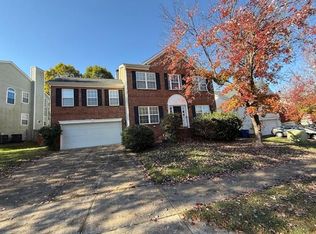Great 5 bedroom home on a cul-de-sac! Huge Kitchen with all appliances, central island, and granite counters. Downstairs bedroom and office. Upstairs master suite features a large bathroom and 2 walk in closets. Washer/Dryer included. Great fenced in backyard with Deck, perfect for kids or entertaining. Community Pool included in rent. Welcome home!
This property is off market, which means it's not currently listed for sale or rent on Zillow. This may be different from what's available on other websites or public sources.
