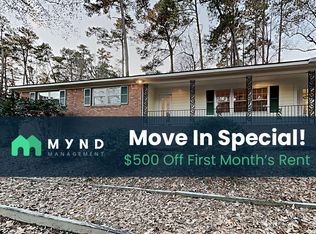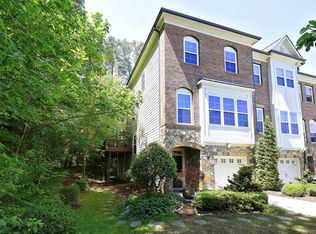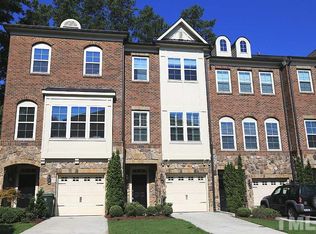Stunning renovation of this ITB ranch into a 2-story Craftsman w/basement! Taken to the studs in 2015, sellers reconfigured floor plan, added 2nd story, brought front elevation forward, raised ceilings & put in all new plumbing/elec/HVAC on 1st/2nd flrs. Giant 37' wide front porch, huge master suite, warm & open kitchen/living/dining area. Marble/walnut/granite/stainless finishes. Mudroom, bsmt w/rec space & storage. Organic pollinator garden, fruit trees, play structure. Secluded but close to it all!
This property is off market, which means it's not currently listed for sale or rent on Zillow. This may be different from what's available on other websites or public sources.


