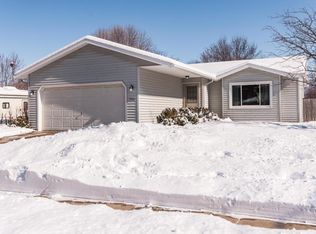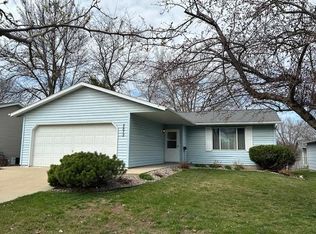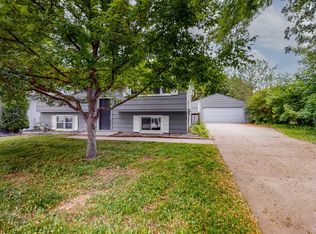Closed
$286,500
3609 7th St NW, Rochester, MN 55901
3beds
1,603sqft
Single Family Residence
Built in 1986
8,712 Square Feet Lot
$292,000 Zestimate®
$179/sqft
$2,113 Estimated rent
Home value
$292,000
$269,000 - $318,000
$2,113/mo
Zestimate® history
Loading...
Owner options
Explore your selling options
What's special
In a prime location of NW Rochester, this split level home you won't want to miss. It offers 3 bedrooms, 2 full bathrooms, 2 stall garage, storage shed and chicken coop in the backyard that is fully fenced in. Many updates made throughout, a cozy wood burning fireplace, primary in the lower level with a full walk-through bathroom, laundry steps away, surround sound, security system and more. This home is very close to schools, restaurants, grocery stores, trails and more.
Zillow last checked: 8 hours ago
Listing updated: January 08, 2026 at 10:43pm
Listed by:
Trina Solano 507-261-4030,
Edina Realty, Inc.,
Natalia Whaley 507-884-7874
Bought with:
Trina Solano
Edina Realty, Inc.
Source: NorthstarMLS as distributed by MLS GRID,MLS#: 6636700
Facts & features
Interior
Bedrooms & bathrooms
- Bedrooms: 3
- Bathrooms: 2
- Full bathrooms: 2
Bedroom
- Level: Main
- Area: 110 Square Feet
- Dimensions: 11x10
Bedroom 2
- Level: Main
- Area: 99 Square Feet
- Dimensions: 9x11
Bedroom 3
- Level: Lower
- Area: 221 Square Feet
- Dimensions: 13x17
Bathroom
- Level: Main
- Area: 50 Square Feet
- Dimensions: 10x5
Bathroom
- Level: Lower
- Area: 72 Square Feet
- Dimensions: 9x8
Dining room
- Level: Main
- Area: 63 Square Feet
- Dimensions: 7x9
Family room
- Level: Lower
- Area: 273 Square Feet
- Dimensions: 13x21
Kitchen
- Level: Main
- Area: 72 Square Feet
- Dimensions: 9x8
Laundry
- Level: Lower
- Area: 35 Square Feet
- Dimensions: 7x5
Living room
- Level: Main
- Area: 156 Square Feet
- Dimensions: 12x13
Heating
- Forced Air, Fireplace(s)
Cooling
- Central Air
Appliances
- Included: Air-To-Air Exchanger, Cooktop, Dishwasher, Disposal, Dryer, Microwave, Refrigerator, Tankless Water Heater, Washer, Water Softener Owned
- Laundry: In Basement, Laundry Room
Features
- Basement: Daylight,Finished,Sump Pump
- Number of fireplaces: 1
- Fireplace features: Wood Burning
Interior area
- Total structure area: 1,603
- Total interior livable area: 1,603 sqft
- Finished area above ground: 858
- Finished area below ground: 745
Property
Parking
- Total spaces: 2
- Parking features: Detached Garage, Concrete, Garage Door Opener
- Garage spaces: 2
- Has uncovered spaces: Yes
Accessibility
- Accessibility features: None
Features
- Levels: Multi/Split
- Patio & porch: Deck
- Fencing: Chain Link
Lot
- Size: 8,712 sqft
- Dimensions: 63 x 140
- Features: Near Public Transit, Irregular Lot, Tree Coverage - Light
- Topography: Level
Details
- Additional structures: Chicken Coop/Barn, Gazebo, Storage Shed
- Foundation area: 828
- Parcel number: 743211024502
- Zoning description: Residential-Single Family
Construction
Type & style
- Home type: SingleFamily
- Property subtype: Single Family Residence
Materials
- Block
- Roof: Asphalt
Condition
- New construction: No
- Year built: 1986
Utilities & green energy
- Gas: Natural Gas
- Sewer: City Sewer/Connected
- Water: City Water/Connected
Community & neighborhood
Location
- Region: Rochester
- Subdivision: Westway Manor 2nd Sub-Torrens
HOA & financial
HOA
- Has HOA: No
Price history
| Date | Event | Price |
|---|---|---|
| 5/24/2025 | Listing removed | $2,300$1/sqft |
Source: Zillow Rentals Report a problem | ||
| 4/25/2025 | Listed for rent | $2,300$1/sqft |
Source: Zillow Rentals Report a problem | ||
| 2/18/2025 | Listing removed | $2,300$1/sqft |
Source: Zillow Rentals Report a problem | ||
| 2/11/2025 | Price change | $2,300+4.5%$1/sqft |
Source: Zillow Rentals Report a problem | ||
| 1/9/2025 | Listed for rent | $2,200$1/sqft |
Source: Zillow Rentals Report a problem | ||
Public tax history
| Year | Property taxes | Tax assessment |
|---|---|---|
| 2024 | $3,260 | $264,800 +3% |
| 2023 | -- | $257,100 +4.9% |
| 2022 | $2,778 +4% | $245,200 +21.4% |
Find assessor info on the county website
Neighborhood: Manor Park
Nearby schools
GreatSchools rating
- 6/10Bishop Elementary SchoolGrades: PK-5Distance: 0.3 mi
- 5/10John Marshall Senior High SchoolGrades: 8-12Distance: 1.8 mi
- 5/10John Adams Middle SchoolGrades: 6-8Distance: 2.4 mi
Schools provided by the listing agent
- Elementary: Harriet Bishop
- Middle: John Adams
- High: John Marshall
Source: NorthstarMLS as distributed by MLS GRID. This data may not be complete. We recommend contacting the local school district to confirm school assignments for this home.
Get a cash offer in 3 minutes
Find out how much your home could sell for in as little as 3 minutes with a no-obligation cash offer.
Estimated market value
$292,000


