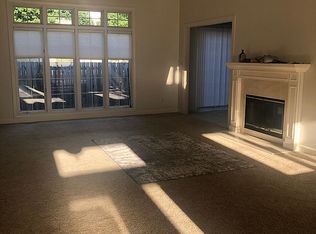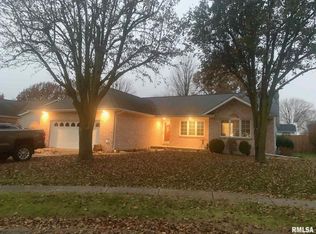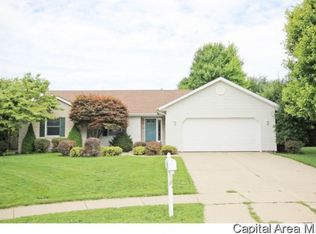Meticulously maintained, one-owner home located on quiet Cul-de-sac in Lincolnshire Subdivision. Springfield Utilities, Chatham Schools! Foyer entrance, hardwood flooring, large kitchen with lots of cabinets, island & pantry. Amazing master suite with whirlpool tub, separate shower & the walk in closet of your dreams! Lower Level family room has egress window so this space could easily be converted to 4th bedroom. Beautiful windows throughout that let in lots of light. Extra 9 x 6 Storage area in the deep 2.5 car garage. Lots of storage throughout.
This property is off market, which means it's not currently listed for sale or rent on Zillow. This may be different from what's available on other websites or public sources.



