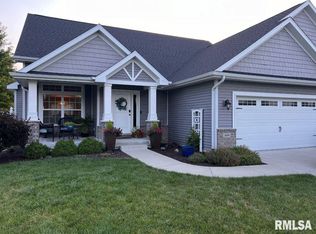Sold for $160,000 on 04/17/23
$160,000
3608 Wexford Dr, Springfield, IL 62704
3beds
2,100sqft
SingleFamily
Built in 2006
0.27 Acres Lot
$290,300 Zestimate®
$76/sqft
$2,102 Estimated rent
Home value
$290,300
$267,000 - $314,000
$2,102/mo
Zestimate® history
Loading...
Owner options
Explore your selling options
What's special
Expect to be impressed!! This immaculate Ranch with unfinished basement space that offers 2 egressed windows & is plumbed for a future additional bath, rests in the ever-growing desirable location of a Springfield address, within the Chatham School district. You will love the inviting curb appeal with recently reinvented Landscaping wrapping the front & both sides of the home. With a HUGE, completely privacy fenced back yard that is a clean slate, you are free to create your own personal oasis! Enter the home & breathe a sigh of relief when you find a Grand Family room with 12' vaulted ceilings, that creates the perfect central hub between the split bedroom floor plan (all beds are very generously sized), & is perfectly placed next to the Large Kitchen with loads of cabinet space, Granite counter tops & Stainless Steel appliances that ALL STAY! Separate Formal Dining serves as the perfect spot to gather for meals with friends & family, or a great Den/Office area. Plus a Heated Garage!!
Facts & features
Interior
Bedrooms & bathrooms
- Bedrooms: 3
- Bathrooms: 2
- Full bathrooms: 2
Appliances
- Included: Dishwasher, Garbage disposal, Microwave, Range / Oven, Refrigerator
Features
- Flooring: Tile, Carpet, Linoleum / Vinyl
- Basement: Unfinished
- Has fireplace: Yes
Interior area
- Total interior livable area: 2,100 sqft
Property
Parking
- Total spaces: 2
- Parking features: Garage - Attached
Features
- Exterior features: Vinyl, Brick
Lot
- Size: 0.27 Acres
Details
- Parcel number: 22180404006
Construction
Type & style
- Home type: SingleFamily
Condition
- Year built: 2006
Community & neighborhood
Location
- Region: Springfield
HOA & financial
HOA
- Has HOA: Yes
- HOA fee: $100 monthly
Other
Other facts
- EXTERIOR: Vinyl Siding, Brick
- EXTERIOR AMENITIES: Porch, Deck, Patio, Fenced Yard
- HEATING/COOLING: Gas, Forced Air, Central Air, Water Heater - Gas
- WATER/SEWER: Public Water, Public Sewer
- Formal Dining Rm Flooring: Carpet
- Laundry Room Level: Main
- Master Bedroom Flooring: Carpet
- Bedroom3 Flooring: Carpet
- Living Room Level: Main
- Living Rm Flooring: Carpet
- Style: Ranch
- APPLIANCES: Dishwasher, Disposal, Microwave Oven, Range/Oven, Refrigerator
- FIREPLACE: Gas Logs, Living Room
- INTERIOR AMENITIES: Garage Door Opener(s), Ceiling Fan, Ceilings/Cath/Vault/Tray, Solid Surface Counter Top, Blinds, Garden Tub
- LOT DESCRIPTION: Level
- TAX EXEMPTIONS: Homestead/Owner Occupied
- BASEMENT/FOUNDATION: Poured, Concrete, Unfinished, Partial, Egress Window
- GARAGE/PARKING: Attached, Paved
- Area/Tract: Springfield
- Laundry Room Flooring: Vinyl
- ROOFING: Shingles
- Kitchen Flooring: Vinyl
- Bedroom2 Flooring: Carpet
Price history
| Date | Event | Price |
|---|---|---|
| 4/17/2023 | Sold | $160,000-30.4%$76/sqft |
Source: Public Record | ||
| 10/7/2019 | Sold | $230,000-2.1%$110/sqft |
Source: | ||
| 8/7/2019 | Listed for sale | $234,900+4.4%$112/sqft |
Source: The Real Estate Group Inc. #CA1337 | ||
| 4/1/2016 | Sold | $225,000$107/sqft |
Source: Public Record | ||
Public tax history
| Year | Property taxes | Tax assessment |
|---|---|---|
| 2024 | $6,295 +3.5% | $91,378 +9.5% |
| 2023 | $6,082 -1.1% | $83,465 +6.1% |
| 2022 | $6,152 +2.9% | $78,699 +3.9% |
Find assessor info on the county website
Neighborhood: 62704
Nearby schools
GreatSchools rating
- 9/10Glenwood Elementary SchoolGrades: K-4Distance: 3.8 mi
- 7/10Glenwood Middle SchoolGrades: 7-8Distance: 5.4 mi
- 7/10Glenwood High SchoolGrades: 9-12Distance: 4 mi
Schools provided by the listing agent
- District: Chatham District #5
Source: The MLS. This data may not be complete. We recommend contacting the local school district to confirm school assignments for this home.

Get pre-qualified for a loan
At Zillow Home Loans, we can pre-qualify you in as little as 5 minutes with no impact to your credit score.An equal housing lender. NMLS #10287.
