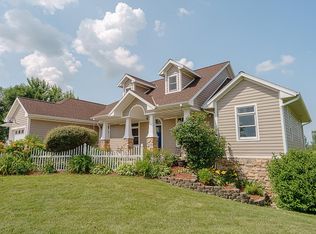Country living at it's finest on approx. 3 acres w/aerated pond, sport court, invisible fencing and a 36x48 outbuilding for your toys. Main floor offers 3 large size bedrooms, 3 full bathrooms, den and large mudroom with built in lockers. Enjoy cold nights in front of the gas fireplace or entertaining in the newly remodeled open concept kitchen with stainless appliances, granite counter tops & 9x5 walk-in pantry & patio door to large patio. Lower partially finished with pellet stove,16x11 room w/closet, family room, game room w/ french doors,lots of storage & stairs leading to the garage.
This property is off market, which means it's not currently listed for sale or rent on Zillow. This may be different from what's available on other websites or public sources.
