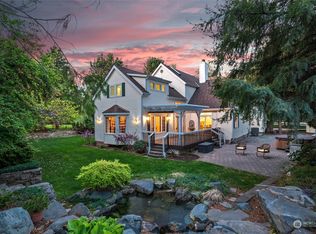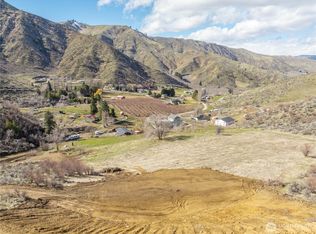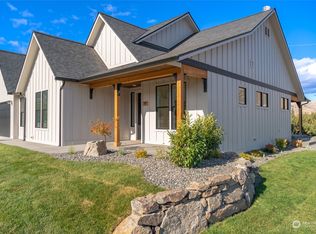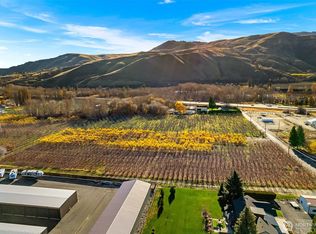Sold
Listed by:
Kara Meloy,
Engel & Voelkers Mercer Island
Bought with: Nick McLean Real Estate Group
$496,200
3608 Warehouse Road, Monitor, WA 98836
3beds
1,850sqft
Manufactured On Land
Built in 1999
0.77 Acres Lot
$504,600 Zestimate®
$268/sqft
$2,109 Estimated rent
Home value
$504,600
$434,000 - $585,000
$2,109/mo
Zestimate® history
Loading...
Owner options
Explore your selling options
What's special
Discover this inviting home, complete with a versatile shop and nestled on a generous parcel of land. Entryways are fully covered from the elements and the ramp is very nice for guests. Don't miss the backyard water feature and fully decked pool for hot summer days. Inside, the home offers spacious living areas and a sizable kitchen, designed for hosting memorable gatherings. The primary bedroom has a walk in closet. The den can be an office or an extra guest room. With a shared well to maintain lush, vibrant greenery and a crystal-clear pool all summer long, this home is a perfect blend of comfort and charm.
Zillow last checked: 8 hours ago
Listing updated: November 24, 2024 at 04:02am
Listed by:
Kara Meloy,
Engel & Voelkers Mercer Island
Bought with:
Jessica Chapman, 21032459
Nick McLean Real Estate Group
Source: NWMLS,MLS#: 2236652
Facts & features
Interior
Bedrooms & bathrooms
- Bedrooms: 3
- Bathrooms: 2
- Full bathrooms: 2
- Main level bathrooms: 2
- Main level bedrooms: 3
Primary bedroom
- Level: Main
Bedroom
- Level: Main
Bedroom
- Level: Main
Bathroom full
- Level: Main
Bathroom full
- Level: Main
Bonus room
- Level: Main
Den office
- Level: Main
Dining room
- Level: Main
Entry hall
- Level: Main
Family room
- Level: Main
Living room
- Level: Main
Heating
- Has Heating (Unspecified Type)
Cooling
- Forced Air
Appliances
- Included: Dishwasher(s), Dryer(s), Microwave(s), Refrigerator(s), Stove(s)/Range(s), Washer(s), Water Heater: Electric, Water Heater Location: Closet
Features
- Bath Off Primary, Ceiling Fan(s), Dining Room
- Flooring: Vinyl, Carpet
- Basement: None
- Has fireplace: No
Interior area
- Total structure area: 1,850
- Total interior livable area: 1,850 sqft
Property
Parking
- Total spaces: 3
- Parking features: Detached Carport, Driveway, RV Parking
- Has carport: Yes
- Covered spaces: 3
Features
- Levels: One
- Stories: 1
- Entry location: Main
- Patio & porch: Bath Off Primary, Ceiling Fan(s), Dining Room, Vaulted Ceiling(s), Walk-In Closet(s), Wall to Wall Carpet, Water Heater
- Has view: Yes
- View description: Territorial
Lot
- Size: 0.77 Acres
- Features: Dead End Street, Paved, Cable TV, Fenced-Partially, Outbuildings, RV Parking, Shop, Sprinkler System
- Topography: Level
- Residential vegetation: Garden Space
Details
- Parcel number: 231914440270
- Zoning description: Jurisdiction: County
- Special conditions: Standard
Construction
Type & style
- Home type: MobileManufactured
- Property subtype: Manufactured On Land
Materials
- Wood Siding, Wood Products
- Foundation: Poured Concrete
- Roof: Composition
Condition
- Year built: 1999
- Major remodel year: 1999
Utilities & green energy
- Electric: Company: Chelan County PUD
- Sewer: Septic Tank, Company: Septic
- Water: Shared Well, Company: Shared Well
Community & neighborhood
Location
- Region: Monitor
- Subdivision: Monitor
Other
Other facts
- Body type: Triple Wide
- Listing terms: Cash Out,Conventional
- Cumulative days on market: 316 days
Price history
| Date | Event | Price |
|---|---|---|
| 10/24/2024 | Sold | $496,200-0.8%$268/sqft |
Source: | ||
| 9/23/2024 | Pending sale | $500,000$270/sqft |
Source: | ||
| 6/27/2024 | Contingent | $500,000$270/sqft |
Source: | ||
| 5/26/2024 | Listed for sale | $500,000$270/sqft |
Source: | ||
| 5/15/2024 | Contingent | $500,000$270/sqft |
Source: | ||
Public tax history
| Year | Property taxes | Tax assessment |
|---|---|---|
| 2024 | $3,710 +16.9% | $462,071 +23.2% |
| 2023 | $3,175 -11.6% | $374,972 -8% |
| 2022 | $3,591 +25.9% | $407,530 +38.5% |
Find assessor info on the county website
Neighborhood: 98836
Nearby schools
GreatSchools rating
- 7/10Vale Elementary SchoolGrades: PK-4Distance: 3.8 mi
- 7/10Cashmere Middle SchoolGrades: 5-8Distance: 3.8 mi
- 7/10Cashmere High SchoolGrades: 9-12Distance: 3.8 mi



