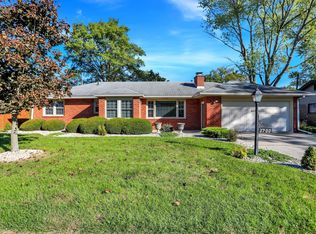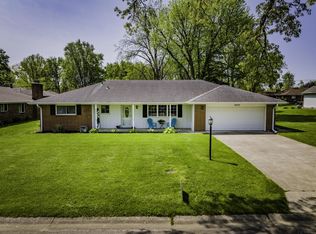Closed
$164,500
3608 W Torquay Rd, Muncie, IN 47304
3beds
1,452sqft
Single Family Residence
Built in 1962
7,840.8 Square Feet Lot
$167,300 Zestimate®
$--/sqft
$1,514 Estimated rent
Home value
$167,300
$137,000 - $204,000
$1,514/mo
Zestimate® history
Loading...
Owner options
Explore your selling options
What's special
Welcome home to your new, 3 bed 1 1/2 bath brick ranch home. This home has been well loved and well maintained over the years. Two living spaces and a secluded backyard patio provide ample places to relax in and around the home. The eat in kitchen has a space for a small kitchen table and showcases a conveniently built in desk/work area. The HVAC was replaced in 2017, the rubber roof on the back side of the home was replaced/repaired 6 to 8 years ago, and the electrical panel was replaced in the last 5 years. The home has replacement windows, a two car garage with front and back door entrances, and a large main bathroom with an en suite half bath! Move right in and take the time to make this home your very own. Showcase the built in's and spacious layout with your own flare of color and finishes. There are original hardwood floors under the carpets in the main area of the home, to the best of the seller's knowledge.
Zillow last checked: 8 hours ago
Listing updated: October 20, 2025 at 12:03pm
Listed by:
Ryan Kramer Cell:765-717-2489,
RE/MAX Real Estate Groups
Bought with:
Rebekah Hanna, RB14034682
RE/MAX Real Estate Groups
Source: IRMLS,MLS#: 202528900
Facts & features
Interior
Bedrooms & bathrooms
- Bedrooms: 3
- Bathrooms: 2
- Full bathrooms: 1
- 1/2 bathrooms: 1
- Main level bedrooms: 3
Bedroom 1
- Level: Main
Bedroom 2
- Level: Main
Family room
- Level: Main
- Area: 240
- Dimensions: 15 x 16
Kitchen
- Level: Main
- Area: 240
- Dimensions: 15 x 16
Living room
- Level: Main
- Area: 192
- Dimensions: 12 x 16
Heating
- Electric
Cooling
- Central Air
Features
- Basement: Crawl Space
- Number of fireplaces: 1
- Fireplace features: Wood Burning
Interior area
- Total structure area: 1,452
- Total interior livable area: 1,452 sqft
- Finished area above ground: 1,452
- Finished area below ground: 0
Property
Parking
- Total spaces: 2
- Parking features: Attached
- Attached garage spaces: 2
Features
- Levels: One
- Stories: 1
Lot
- Size: 7,840 sqft
- Dimensions: 82x96
- Features: Level
Details
- Parcel number: 181107276013.000003
Construction
Type & style
- Home type: SingleFamily
- Property subtype: Single Family Residence
Materials
- Brick
Condition
- New construction: No
- Year built: 1962
Utilities & green energy
- Sewer: City
- Water: City
Community & neighborhood
Location
- Region: Muncie
- Subdivision: Westbriar
Price history
| Date | Event | Price |
|---|---|---|
| 10/17/2025 | Sold | $164,500-2% |
Source: | ||
| 8/22/2025 | Pending sale | $167,900 |
Source: | ||
| 8/19/2025 | Price change | $167,900-6.7% |
Source: | ||
| 8/8/2025 | Listed for sale | $179,900 |
Source: | ||
| 7/26/2025 | Pending sale | $179,900 |
Source: | ||
Public tax history
| Year | Property taxes | Tax assessment |
|---|---|---|
| 2024 | $684 +2% | $155,500 +10.3% |
| 2023 | $671 +2% | $141,000 +12.8% |
| 2022 | $658 +2% | $125,000 +15.8% |
Find assessor info on the county website
Neighborhood: Westbrier
Nearby schools
GreatSchools rating
- 4/10West View Elementary SchoolGrades: PK-5Distance: 0.6 mi
- 5/10Northside Middle SchoolGrades: 6-8Distance: 1 mi
- 3/10Muncie Central High SchoolGrades: PK-12Distance: 2.2 mi
Schools provided by the listing agent
- Elementary: Westview
- Middle: Northside
- High: Central
- District: Muncie Community Schools
Source: IRMLS. This data may not be complete. We recommend contacting the local school district to confirm school assignments for this home.

Get pre-qualified for a loan
At Zillow Home Loans, we can pre-qualify you in as little as 5 minutes with no impact to your credit score.An equal housing lender. NMLS #10287.

