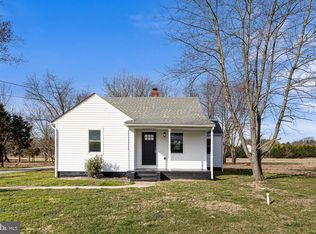Sold for $366,000 on 08/29/25
$366,000
3608 W Denneys Rd, Dover, DE 19904
3beds
1,772sqft
Single Family Residence
Built in 1977
1.18 Acres Lot
$367,200 Zestimate®
$207/sqft
$2,313 Estimated rent
Home value
$367,200
$341,000 - $393,000
$2,313/mo
Zestimate® history
Loading...
Owner options
Explore your selling options
What's special
Welcome to 3608 W. Denneys Rd.! You'll find comfort and shade on this tree-filled 1.18 acre lot. Close to Dover conveniences, yet tucked away beneath the trees. Inside, you'll find a nice sized living room, kitchen with stainless appliances, a spacious pantry and a peninsula separating the Dining Area. Laminate flooring thoughout the Kitchen & Dining Area will give you ease of care. Enjoy the Primary Bedroom's access to the covered porch to enjoy your morning coffee or evening cocktail. Primary Bedroom has it's own attached full bath with stall shower. Two additional bedrooms and a hall bath round out this part of the home. The piece de resistance is the MASSIVE great room at the end of the hall! Keep warm on winter evenings with the gas stove and enjoy gatherings with family and friends for game night or friendly conversation. The laundry/utility room is behind the barn door in this room. A detached 2-car garage is on site for all of your storage or working needs. Septic was installed in 2023. Schedule your tour today!
Zillow last checked: 8 hours ago
Listing updated: August 29, 2025 at 06:41am
Listed by:
Barbara Walker 302-359-1497,
Century 21 Emerald
Bought with:
Christine Poehlmann
RE/MAX 1st Choice - Middletown
Source: Bright MLS,MLS#: DEKT2038972
Facts & features
Interior
Bedrooms & bathrooms
- Bedrooms: 3
- Bathrooms: 2
- Full bathrooms: 2
- Main level bathrooms: 2
- Main level bedrooms: 3
Primary bedroom
- Features: Attached Bathroom
- Level: Main
- Area: 182 Square Feet
- Dimensions: 14 x 13
Bedroom 1
- Level: Main
- Area: 110 Square Feet
- Dimensions: 11 x 10
Bedroom 2
- Level: Main
- Area: 100 Square Feet
- Dimensions: 10 x 10
Family room
- Level: Main
- Area: 475 Square Feet
- Dimensions: 25 x 19
Kitchen
- Features: Pantry, Dining Area
- Level: Main
- Area: 190 Square Feet
- Dimensions: 19 x 10
Living room
- Level: Main
- Area: 234 Square Feet
- Dimensions: 18 x 13
Heating
- Forced Air, Natural Gas
Cooling
- Central Air, Electric
Appliances
- Included: Dishwasher, Dryer, Microwave, Oven/Range - Electric, Refrigerator, Stainless Steel Appliance(s), Washer, Water Heater, Gas Water Heater
Features
- Attic, Combination Kitchen/Dining, Pantry, Primary Bath(s)
- Flooring: Carpet, Laminate
- Has basement: No
- Has fireplace: No
Interior area
- Total structure area: 1,772
- Total interior livable area: 1,772 sqft
- Finished area above ground: 1,772
- Finished area below ground: 0
Property
Parking
- Total spaces: 5
- Parking features: Garage Faces Front, Garage Door Opener, Detached, Driveway
- Garage spaces: 2
- Uncovered spaces: 3
Accessibility
- Accessibility features: None
Features
- Levels: One
- Stories: 1
- Patio & porch: Porch
- Pool features: None
- Fencing: Wood
Lot
- Size: 1.18 Acres
- Dimensions: 0.17 x 0.00
Details
- Additional structures: Above Grade, Below Grade
- Parcel number: ED0006602012700000
- Zoning: AR
- Special conditions: Standard
Construction
Type & style
- Home type: SingleFamily
- Architectural style: Ranch/Rambler
- Property subtype: Single Family Residence
Materials
- Stick Built, Vinyl Siding
- Foundation: Block, Crawl Space
Condition
- New construction: No
- Year built: 1977
Utilities & green energy
- Sewer: Septic Exists
- Water: Well
Community & neighborhood
Location
- Region: Dover
- Subdivision: None Available
Other
Other facts
- Listing agreement: Exclusive Right To Sell
- Listing terms: Cash,Conventional,FHA,USDA Loan,VA Loan
- Ownership: Fee Simple
Price history
| Date | Event | Price |
|---|---|---|
| 8/29/2025 | Sold | $366,000$207/sqft |
Source: | ||
| 8/1/2025 | Pending sale | $366,000+1.7%$207/sqft |
Source: | ||
| 7/27/2025 | Price change | $360,000-4%$203/sqft |
Source: | ||
| 7/2/2025 | Listed for sale | $375,000+10.3%$212/sqft |
Source: | ||
| 9/19/2023 | Sold | $340,000-1.4%$192/sqft |
Source: | ||
Public tax history
| Year | Property taxes | Tax assessment |
|---|---|---|
| 2024 | $1,651 +33% | $288,300 +591.4% |
| 2023 | $1,241 +3.4% | $41,700 |
| 2022 | $1,201 +3.8% | $41,700 |
Find assessor info on the county website
Neighborhood: 19904
Nearby schools
GreatSchools rating
- 1/10William Henry Middle SchoolGrades: 5-6Distance: 2.8 mi
- NACentral Middle SchoolGrades: 7-8Distance: 3.6 mi
- NADover High SchoolGrades: 9-12Distance: 1.8 mi
Schools provided by the listing agent
- District: Capital
Source: Bright MLS. This data may not be complete. We recommend contacting the local school district to confirm school assignments for this home.

Get pre-qualified for a loan
At Zillow Home Loans, we can pre-qualify you in as little as 5 minutes with no impact to your credit score.An equal housing lender. NMLS #10287.
Sell for more on Zillow
Get a free Zillow Showcase℠ listing and you could sell for .
$367,200
2% more+ $7,344
With Zillow Showcase(estimated)
$374,544