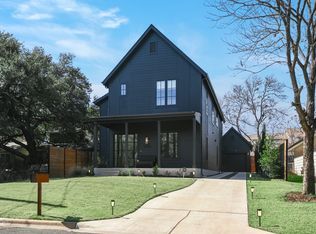Luxury living in the heart of 78704, minutes from SOCO. Nestled at the end of a cul-de-sac, this custom-built David Weekly home features stunning views of Downtown. Mature oaks and a front porch with views of the Austin skyline create picturesque curb appeal. The foyer flows into a thoughtfully designed open floorplan, perfect for entertaining. Featuring wood floors & large picture windows, the space is warm & welcoming with an abundance of natural light. The kitchen is a chef's dream, boasting a large center island with ample bar seating, Thermador appliances, and quartz countertops. The dining area offers room for formal gatherings while the living room features a contemporary fireplace. Tucked away on the main floor, the primary suite is a private retreat featuring a spa-like ensuite bath with a double vanity, soaking tub, walk-in shower, and walk-in closet. Sliding glass doors in the bedroom lead to a patio, perfect for enjoying your morning coffee. Upstairs, the second living area is spacious & versatile, featuring a wet bar. It could serve as a media room, playroom, or home office. Step onto the terrace and incredible views of Downtown Austin greet you. In the backyard, you will find beautiful & easy-to-maintain landscaping. The covered patio is perfect for relaxing or al fresco dining, with a fireplace for cold nights. The garage has been upgraded with a mini split and Power Rack foldable workout system, making the space usable as a home office or gym with a sliding glass door leading to a patio in the backyard. The best shopping, dining, and entertainment lie just beyond your doorstep. Cosmic Coffee & Summermoon are within walking distance and South Congress offers a mix of new boutiques & high-end retailers along Music Lane next to some of the city's most iconic restaurants & venues, including Allen's Boots, Home Slice Pizza, Jo's Coffee, and Hotel San Jose. Elementary & preschools are also within walking distance. Option to rent partially furnished.
House for rent
$9,500/mo
3608 Tallison Ter, Austin, TX 78704
4beds
3,402sqft
Price is base rent and doesn't include required fees.
Singlefamily
Available Sat Jun 7 2025
Cats, dogs OK
Central air, ceiling fan
In unit laundry
4 Attached garage spaces parking
Central, fireplace
What's special
Contemporary fireplaceOpen floorplanWood floorsEasy-to-maintain landscapingLarge picture windowsQuartz countertopsWet bar
- 30 days
- on Zillow |
- -- |
- -- |
Travel times
Facts & features
Interior
Bedrooms & bathrooms
- Bedrooms: 4
- Bathrooms: 4
- Full bathrooms: 3
- 1/2 bathrooms: 1
Heating
- Central, Fireplace
Cooling
- Central Air, Ceiling Fan
Appliances
- Included: Dishwasher, Disposal, Dryer, Microwave, Range, Refrigerator, Washer
- Laundry: In Unit, Laundry Room
Features
- Breakfast Bar, Ceiling Fan(s), Double Vanity, Interior Steps, Kitchen Island, Multiple Living Areas, Open Floorplan, Pantry, Primary Bedroom on Main, Quartz Counters, Recessed Lighting, Soaking Tub, Walk In Closet, Walk-In Closet(s)
- Flooring: Carpet, Tile, Wood
- Has fireplace: Yes
Interior area
- Total interior livable area: 3,402 sqft
Property
Parking
- Total spaces: 4
- Parking features: Attached, Driveway, Garage, Covered
- Has attached garage: Yes
- Details: Contact manager
Features
- Stories: 2
- Exterior features: Contact manager
Details
- Parcel number: 310991
Construction
Type & style
- Home type: SingleFamily
- Property subtype: SingleFamily
Condition
- Year built: 2017
Community & HOA
Location
- Region: Austin
Financial & listing details
- Lease term: Negotiable
Price history
| Date | Event | Price |
|---|---|---|
| 4/1/2025 | Listed for rent | $9,500$3/sqft |
Source: Unlock MLS #9842720 | ||
| 11/25/2020 | Sold | -- |
Source: Agent Provided | ||
| 10/28/2020 | Pending sale | $1,695,000$498/sqft |
Source: Mallett and Associates #7486257 | ||
| 10/22/2020 | Listed for sale | $1,695,000+16.9%$498/sqft |
Source: Mallett and Associates #7486257 | ||
| 6/16/2018 | Sold | -- |
Source: Agent Provided | ||
![[object Object]](https://photos.zillowstatic.com/fp/233595989edc5f3c8f647206fb1a9b46-p_i.jpg)
