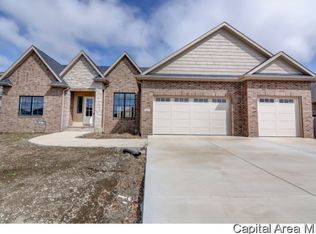Sold for $441,000
$441,000
3608 Sundance Dr, Springfield, IL 62711
3beds
2,527sqft
Single Family Residence, Residential
Built in 2000
0.28 Acres Lot
$461,700 Zestimate®
$175/sqft
$2,821 Estimated rent
Home value
$461,700
$420,000 - $508,000
$2,821/mo
Zestimate® history
Loading...
Owner options
Explore your selling options
What's special
Great curb appeal is this well-maintained 3 BR 2.5 bath Ranch home in Panther Creek West. Fresh paint & updated lighting fixtures are just some of the recent updates. 11' ceilings highlight the entry & living room Plus a skylight for additional natural light. Built-in cabinetry in dining room for storage. Plantation shutters on most of the windows. Spacious primary suite with walk-in closet and primary bathroom features 2 sink vanity, jetted tub & separate shower. Kitchen features fresh paint, white cabinets, granite countertops & new backsplash. New gas range/oven with all the extras Plus new exterior vented exhaust fan. New dishwasher. Lower level features rec room & 1/2 bath plus ample storage space. Fenced backyard with patio w/gas hookup. Attached garage features an 3rd space for an extra car, golf cart, workshop, or storage. Located in the Chatham school district. New roof 2022, gutter guards 2024.
Zillow last checked: 8 hours ago
Listing updated: March 08, 2025 at 12:01pm
Listed by:
Rebecca L Hendricks Pref:217-725-8455,
The Real Estate Group, Inc.
Bought with:
Melissa D Vorreyer, 475100751
RE/MAX Professionals
Source: RMLS Alliance,MLS#: CA1034183 Originating MLS: Capital Area Association of Realtors
Originating MLS: Capital Area Association of Realtors

Facts & features
Interior
Bedrooms & bathrooms
- Bedrooms: 3
- Bathrooms: 4
- Full bathrooms: 2
- 1/2 bathrooms: 2
Bedroom 1
- Level: Main
- Dimensions: 16ft 0in x 16ft 0in
Bedroom 2
- Level: Main
- Dimensions: 13ft 8in x 13ft 4in
Bedroom 3
- Level: Main
- Dimensions: 12ft 6in x 11ft 2in
Other
- Level: Main
- Dimensions: 12ft 8in x 12ft 0in
Other
- Area: 400
Kitchen
- Level: Main
- Dimensions: 28ft 8in x 11ft 4in
Living room
- Level: Main
- Dimensions: 22ft 0in x 17ft 4in
Main level
- Area: 2127
Heating
- Forced Air
Cooling
- Central Air
Appliances
- Included: Dishwasher, Disposal, Dryer, Range, Refrigerator, Washer, Gas Water Heater
Features
- Ceiling Fan(s), Vaulted Ceiling(s), Central Vacuum, Solid Surface Counter
- Windows: Skylight(s)
- Basement: Full,Partially Finished
- Number of fireplaces: 1
- Fireplace features: Gas Log, Living Room
Interior area
- Total structure area: 2,127
- Total interior livable area: 2,527 sqft
Property
Parking
- Total spaces: 2
- Parking features: Attached
- Attached garage spaces: 2
- Details: Number Of Garage Remotes: 1
Features
- Patio & porch: Patio
- Spa features: Bath
Lot
- Size: 0.28 Acres
- Dimensions: 90 x 135
- Features: Level
Details
- Parcel number: 21240306011
- Other equipment: Radon Mitigation System
Construction
Type & style
- Home type: SingleFamily
- Architectural style: Ranch
- Property subtype: Single Family Residence, Residential
Materials
- Frame, Brick, Vinyl Siding
- Foundation: Concrete Perimeter
- Roof: Shingle
Condition
- New construction: No
- Year built: 2000
Utilities & green energy
- Sewer: Public Sewer
- Water: Ejector Pump, Public
Community & neighborhood
Security
- Security features: Security System
Location
- Region: Springfield
- Subdivision: Panther Creek West
HOA & financial
HOA
- Has HOA: Yes
- HOA fee: $250 annually
Other
Other facts
- Road surface type: Paved
Price history
| Date | Event | Price |
|---|---|---|
| 3/7/2025 | Sold | $441,000+3.8%$175/sqft |
Source: | ||
| 2/16/2025 | Pending sale | $425,000$168/sqft |
Source: | ||
| 2/12/2025 | Listed for sale | $425,000+9%$168/sqft |
Source: | ||
| 11/4/2024 | Sold | $390,000-7.1%$154/sqft |
Source: Public Record Report a problem | ||
| 9/17/2024 | Listed for sale | $420,000+78.7%$166/sqft |
Source: Owner Report a problem | ||
Public tax history
| Year | Property taxes | Tax assessment |
|---|---|---|
| 2024 | $7,481 +6.2% | $114,205 +9.5% |
| 2023 | $7,042 +4.8% | $104,316 +6% |
| 2022 | $6,718 +3.4% | $98,448 +3.9% |
Find assessor info on the county website
Neighborhood: 62711
Nearby schools
GreatSchools rating
- 7/10Chatham Elementary SchoolGrades: K-4Distance: 4.5 mi
- 7/10Glenwood Middle SchoolGrades: 7-8Distance: 5.3 mi
- 7/10Glenwood High SchoolGrades: 9-12Distance: 3.5 mi

Get pre-qualified for a loan
At Zillow Home Loans, we can pre-qualify you in as little as 5 minutes with no impact to your credit score.An equal housing lender. NMLS #10287.
