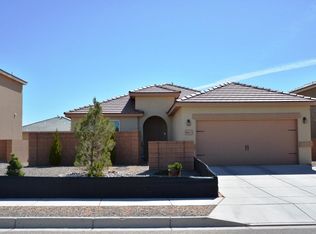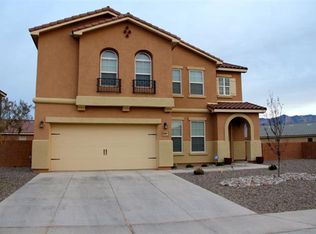3608 Soldotna Drive NE in Lomas Encantadas neighborhood is Rio Rancho living at it finest! Shop and dine at the nearby Enchanted Hills Plaza! This home has everything: an Open Kitchen with Corian Countertops, Stainless Steel Appliances, 5-Burner Gas Cooktop, Convection Oven, Breakfast Nook, Coffee Bar, Pantry, and even a wine cooler. The Luxurious First-Floor Master Suite features Double-Sinks, Jetted Tub, Separate Shower, and Separate Walk-in Closets. On the main level there are two living areas and a covered patio that all provide Abundant, easy space for entertaining. Upstairs there is an additional living room with a covered balcony. Plenty of room off that upstairs living area for an office space to comfortably work from home! Possible SECOND Master bedroom with Full Bath Ensuite. An upstairs Guest Bedroom with another Private Balcony has stunning mountain views & sunrises! The additional two upper-level Bedrooms Share a Jack & Jill Bath and each has their own huge walk-in closet. Refrigerated air, built in home surround sound, graber blinds, custom textured walls throughout and 8ft high ceilings! This home has an easy, neutral palette waiting for you to put your creative mark on it!
This property is off market, which means it's not currently listed for sale or rent on Zillow. This may be different from what's available on other websites or public sources.

