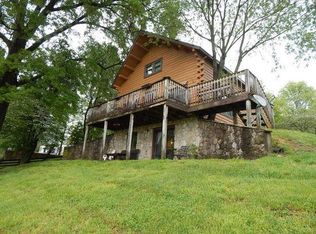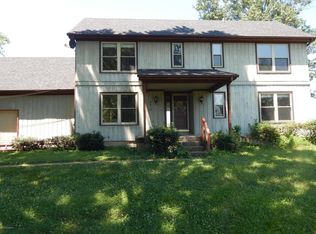Welcome to this magnificent 4.9 acre River Glen Estate with breathtaking views of the Ohio River. Designed by renowned Louisville architect, Timothy R. Winters, this property is modeled after New England style architecture as can be seen from its gorgeous display of white cedar shingles. The distinct features of this home include: two master suites, a chef's kitchen, a four car garage, two laundry rooms, central vacuum system, a stunning pool and screened in rear patio. Upon entering the foyer you are greeted by the gorgeous ceramic tiled floor, which is flanked by a decorative wood paneled library to the left, and the formal dining room with wainscoting trim to your right.
This property is off market, which means it's not currently listed for sale or rent on Zillow. This may be different from what's available on other websites or public sources.

