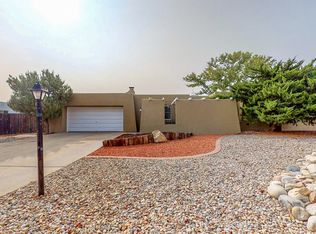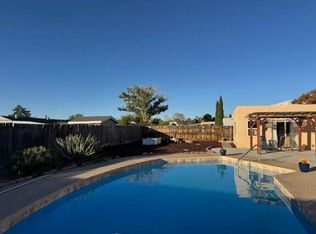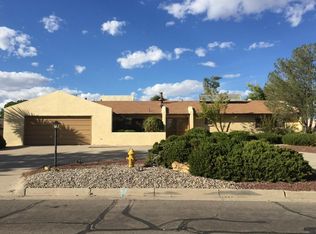Sold
Price Unknown
3608 Oakmount Dr SE, Rio Rancho, NM 87124
3beds
2,638sqft
Single Family Residence
Built in 1973
0.26 Acres Lot
$413,100 Zestimate®
$--/sqft
$2,410 Estimated rent
Home value
$413,100
$388,000 - $442,000
$2,410/mo
Zestimate® history
Loading...
Owner options
Explore your selling options
What's special
Casa Bonita Model in Panorama Heights area ofRio Rancho. 3 plus living areas, country kitchen with solid surface counter tops and formal dining. Family room with stone fireplace and wet bar, which leads out to patio and built in Gunite pool. Lower level has den and bedroom. Fully landscaped, TPO Roof, 3 bathrooms, separate laundry room, and over-sized 2-car garage! A must see!
Zillow last checked: 8 hours ago
Listing updated: June 10, 2024 at 08:21am
Listed by:
Matthew J DeAveiro 505-489-3940,
Coldwell Banker Legacy
Bought with:
Jenny Sabina Modeste
Keller Williams Realty
Source: SWMLS,MLS#: 1029076
Facts & features
Interior
Bedrooms & bathrooms
- Bedrooms: 3
- Bathrooms: 3
- Full bathrooms: 2
- 3/4 bathrooms: 1
Primary bedroom
- Level: Upper
- Area: 257.54
- Dimensions: 15.8 x 16.3
Bedroom 2
- Level: Upper
- Area: 135.52
- Dimensions: 12.1 x 11.2
Bedroom 3
- Level: Lower
- Area: 237.6
- Dimensions: 16.5 x 14.4
Dining room
- Level: Main
- Area: 169
- Dimensions: 13 x 13
Family room
- Level: Main
- Area: 493
- Dimensions: 29 x 17
Kitchen
- Level: Main
- Area: 176
- Dimensions: 11 x 16
Living room
- Level: Main
- Area: 208
- Dimensions: 13 x 16
Heating
- Central, Forced Air, Multiple Heating Units, Natural Gas
Cooling
- Evaporative Cooling, Multi Units
Appliances
- Included: Dishwasher, Free-Standing Electric Range, Microwave, Refrigerator
- Laundry: Electric Dryer Hookup, Gas Dryer Hookup, Washer Hookup
Features
- Separate/Formal Dining Room, Dual Sinks, Entrance Foyer, Living/Dining Room, Multiple Living Areas, Tub Shower, Walk-In Closet(s)
- Flooring: Carpet, Tile
- Windows: Single Pane
- Has basement: No
- Number of fireplaces: 1
- Fireplace features: Custom, Wood Burning
Interior area
- Total structure area: 2,638
- Total interior livable area: 2,638 sqft
Property
Parking
- Total spaces: 2
- Parking features: Attached, Garage
- Attached garage spaces: 2
Accessibility
- Accessibility features: None
Features
- Levels: Two
- Stories: 2
- Patio & porch: Open, Patio
- Exterior features: Fence
- Has private pool: Yes
- Pool features: Gunite, In Ground
- Fencing: Back Yard
Lot
- Size: 0.26 Acres
- Features: Landscaped
Details
- Parcel number: 1013068509237
- Zoning description: R-1
Construction
Type & style
- Home type: SingleFamily
- Architectural style: Pueblo
- Property subtype: Single Family Residence
Materials
- Frame, Stucco
- Roof: Flat
Condition
- Resale
- New construction: No
- Year built: 1973
Details
- Builder name: Amrep
Utilities & green energy
- Electric: None
- Sewer: Public Sewer
- Water: Public
- Utilities for property: Electricity Connected, Natural Gas Connected, Sewer Available, Water Connected
Community & neighborhood
Location
- Region: Rio Rancho
Other
Other facts
- Listing terms: Cash,Conventional,FHA,VA Loan
- Road surface type: Paved
Price history
| Date | Event | Price |
|---|---|---|
| 3/28/2023 | Sold | -- |
Source: | ||
| 2/7/2023 | Pending sale | $369,900$140/sqft |
Source: | ||
| 2/3/2023 | Listed for sale | $369,900$140/sqft |
Source: | ||
Public tax history
| Year | Property taxes | Tax assessment |
|---|---|---|
| 2025 | $4,770 -0.2% | $138,688 +3% |
| 2024 | $4,781 +218.5% | $134,649 +224.4% |
| 2023 | $1,501 +7.2% | $41,505 +3% |
Find assessor info on the county website
Neighborhood: Panorama Heights
Nearby schools
GreatSchools rating
- 5/10Rio Rancho Elementary SchoolGrades: K-5Distance: 1.1 mi
- 7/10Rio Rancho Middle SchoolGrades: 6-8Distance: 2.6 mi
- 7/10Rio Rancho High SchoolGrades: 9-12Distance: 1.2 mi
Schools provided by the listing agent
- High: Rio Rancho
Source: SWMLS. This data may not be complete. We recommend contacting the local school district to confirm school assignments for this home.
Get a cash offer in 3 minutes
Find out how much your home could sell for in as little as 3 minutes with a no-obligation cash offer.
Estimated market value$413,100
Get a cash offer in 3 minutes
Find out how much your home could sell for in as little as 3 minutes with a no-obligation cash offer.
Estimated market value
$413,100


