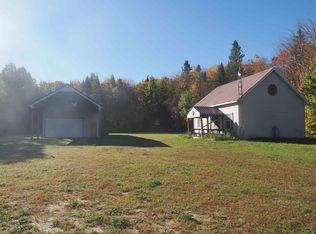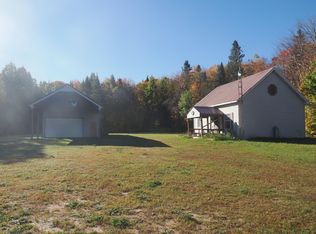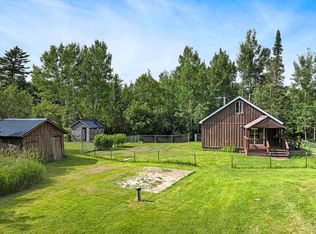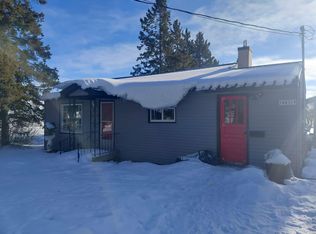3608 Lovegrove Rd, Moran, MI 49760
What's special
- 136 days |
- 760 |
- 45 |
Zillow last checked: 9 hours ago
Listing updated: January 04, 2026 at 01:00pm
Tammy Shepard 906-643-9242,
Mackinac Properties, Inc 906-643-9242
Facts & features
Interior
Bedrooms & bathrooms
- Bedrooms: 2
- Bathrooms: 2
- Full bathrooms: 2
Primary bedroom
- Level: First
Heating
- Forced Air, Propane, Wood Stove
Appliances
- Included: Washer, Range/Oven, Refrigerator, Disposal, Dryer, Dishwasher
- Laundry: Main Level
Features
- Ceiling Fan(s), Split Bdrm Flr Plan
- Flooring: Laminate
- Windows: Curtain Rods
Interior area
- Total structure area: 1,250
- Total interior livable area: 1,250 sqft
- Finished area above ground: 1,250
Property
Parking
- Parking features: Garage
- Has garage: Yes
Features
- Patio & porch: Deck, Patio/Porch
- Exterior features: Garden
- Frontage type: None
Lot
- Size: 10.42 Acres
- Dimensions: 672 x 673
- Features: Landscaped, Natural
Details
- Additional structures: Barn(s), Shed(s), Workshop
- Parcel number: 00805300700
- Other equipment: Automatic Generator
- Horse amenities: Boarding Facilities
Construction
Type & style
- Home type: MobileManufactured
- Architectural style: Mobile
- Property subtype: Mobile Home
Materials
- Foundation: Crawl, Slab
Condition
- Year built: 1993
Utilities & green energy
- Sewer: Septic Tank
Community & HOA
Community
- Security: Smoke Detector(s)
- Subdivision: T43N R5W
Location
- Region: Moran
Financial & listing details
- Price per square foot: $128/sqft
- Tax assessed value: $80,000
- Annual tax amount: $723
- Date on market: 9/29/2025
- Listing terms: Cash
- Ownership: Owner
- Road surface type: Paved

Tammy Shepard
(906) 298-0774
By pressing Contact Agent, you agree that the real estate professional identified above may call/text you about your search, which may involve use of automated means and pre-recorded/artificial voices. You don't need to consent as a condition of buying any property, goods, or services. Message/data rates may apply. You also agree to our Terms of Use. Zillow does not endorse any real estate professionals. We may share information about your recent and future site activity with your agent to help them understand what you're looking for in a home.
Estimated market value
Not available
Estimated sales range
Not available
Not available
Price history
Price history
| Date | Event | Price |
|---|---|---|
| 10/6/2025 | Price change | $159,999-5.3%$128/sqft |
Source: | ||
| 9/29/2025 | Listed for sale | $169,000$135/sqft |
Source: | ||
| 8/9/2025 | Listing removed | $169,000$135/sqft |
Source: | ||
| 2/17/2025 | Listed for sale | $169,000+16.6%$135/sqft |
Source: | ||
| 3/1/2024 | Listing removed | -- |
Source: | ||
Public tax history
Public tax history
| Year | Property taxes | Tax assessment |
|---|---|---|
| 2024 | $723 +4.6% | $40,000 +5.3% |
| 2023 | $692 +7.2% | $38,000 +8% |
| 2022 | $645 | $35,200 +24.4% |
Find assessor info on the county website
BuyAbility℠ payment
Climate risks
Neighborhood: 49760
Nearby schools
GreatSchools rating
- 7/10Gros Cap SchoolGrades: PK-8Distance: 19.9 mi
Schools provided by the listing agent
- Elementary: St. Ignace
- High: La Salle
Source: WWMLS. This data may not be complete. We recommend contacting the local school district to confirm school assignments for this home.
- Loading




