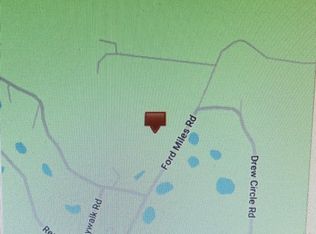Closed
$265,000
3608 Ford Miles Rd, Cuba, NY 14727
3beds
1,162sqft
Single Family Residence
Built in 1983
2.3 Acres Lot
$264,700 Zestimate®
$228/sqft
$1,724 Estimated rent
Home value
$264,700
Estimated sales range
Not available
$1,724/mo
Zestimate® history
Loading...
Owner options
Explore your selling options
What's special
Whether you are looking for a permanent residence, a summer getaway, an investment property, or all three, THIS is the home for you!
Perfectly located between the Village of Cuba, and the Town of Olean, you can enjoy the serenity of your own country oasis, while still being conveniently close to shopping, restaurants, and all the attractions. Just 30 minutes from Ellicottville, Alleghany State Park, and the Seneca Alleghany Casino.
After taking in the gorgeous view of the over 2-acre lot, and appreciating the peace and quiet this property offers, you will be just as impressed when you walk through the front door into the large and inviting family room, with lots of light, soaring cathedral ceilings, and a new propane stove to cozy up to! The kitchen is spacious with plenty of storage and counter space, a view of the private pond, and sliding glass doors that lead to the wrap around deck. This home offers one bedroom, and a full bath on the first floor; and two additional bedrooms and another full bath upstairs. The basement is partially finished, with an exterior walkout, providing even more living space opportunities. Highlighting a Brand-New Roof, 2025! Truly a must-see!
Zillow last checked: 8 hours ago
Listing updated: November 05, 2025 at 06:36am
Listed by:
Shannon Hudson 716-861-7376,
Trank Real Estate
Bought with:
Sorena Gilkinson, 10301220554
ERA Team VP Real Estate
Source: NYSAMLSs,MLS#: B1598722 Originating MLS: Buffalo
Originating MLS: Buffalo
Facts & features
Interior
Bedrooms & bathrooms
- Bedrooms: 3
- Bathrooms: 2
- Full bathrooms: 2
- Main level bathrooms: 1
- Main level bedrooms: 1
Heating
- Propane, Forced Air
Appliances
- Included: Electric Water Heater, Gas Cooktop, Propane Water Heater, Water Purifier Owned
- Laundry: In Basement
Features
- Ceiling Fan(s), Country Kitchen, Sliding Glass Door(s), Bedroom on Main Level
- Flooring: Carpet, Resilient, Varies, Vinyl
- Doors: Sliding Doors
- Basement: Partial,Partially Finished,Walk-Out Access
- Number of fireplaces: 1
Interior area
- Total structure area: 1,162
- Total interior livable area: 1,162 sqft
Property
Parking
- Total spaces: 1
- Parking features: Attached, Garage
- Attached garage spaces: 1
Features
- Patio & porch: Covered, Deck, Porch
- Exterior features: Concrete Driveway, Deck, Propane Tank - Leased
- Waterfront features: Pond
Lot
- Size: 2.30 Acres
- Dimensions: 220 x 458
- Features: Irregular Lot, Wooded
Details
- Additional structures: Poultry Coop, Shed(s), Storage
- Parcel number: 04460008600200010250000000
- Special conditions: Standard
Construction
Type & style
- Home type: SingleFamily
- Architectural style: Two Story
- Property subtype: Single Family Residence
Materials
- Aluminum Siding, Block, Concrete, Vinyl Siding, Wood Siding, PEX Plumbing
- Foundation: Block
- Roof: Asphalt
Condition
- Resale
- Year built: 1983
Utilities & green energy
- Sewer: Septic Tank
- Water: Well
Community & neighborhood
Location
- Region: Cuba
Other
Other facts
- Listing terms: Cash,Conventional,FHA,VA Loan
Price history
| Date | Event | Price |
|---|---|---|
| 10/11/2025 | Sold | $265,000+3.9%$228/sqft |
Source: | ||
| 8/7/2025 | Pending sale | $255,000$219/sqft |
Source: | ||
| 6/30/2025 | Listed for sale | $255,000$219/sqft |
Source: | ||
| 5/6/2025 | Listing removed | $255,000$219/sqft |
Source: | ||
| 4/23/2025 | Price change | $255,000-7.3%$219/sqft |
Source: | ||
Public tax history
| Year | Property taxes | Tax assessment |
|---|---|---|
| 2024 | -- | $81,200 |
| 2023 | -- | $81,200 |
| 2022 | -- | $81,200 |
Find assessor info on the county website
Neighborhood: 14727
Nearby schools
GreatSchools rating
- 4/10Hinsdale Central SchoolGrades: PK-12Distance: 3 mi
Schools provided by the listing agent
- District: Hinsdale
Source: NYSAMLSs. This data may not be complete. We recommend contacting the local school district to confirm school assignments for this home.
