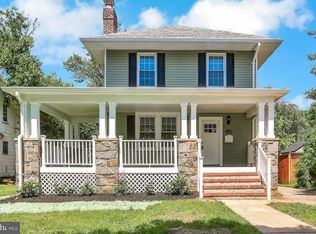Sold for $415,000
$415,000
3608 Edgewood Rd, Baltimore, MD 21215
6beds
3,790sqft
Single Family Residence
Built in 1924
6,498 Square Feet Lot
$459,000 Zestimate®
$109/sqft
$3,061 Estimated rent
Home value
$459,000
$427,000 - $500,000
$3,061/mo
Zestimate® history
Loading...
Owner options
Explore your selling options
What's special
Huge price drop, let the previous buyers misfortune be your windfall. 3700+ sf of living space will allow your family to make this a spectacular home. This 6-bedroom home has 2 amazing suites and 4.5 bathrooms. Second level master ensuite has a large bedroom with adjoining walk-in closet. The master bathroom has a modern soaking tub, separate shower and a granite counter top on a double vanity. Second level has two additional bedrooms and a shared full bathroom . The main level has been transformed into an open concept and is comprised of a large modern kitchen with quartz counter tops & back splash, a separate dining area and large living room. There is a secondary ensuite on the main level with full bath & sitting room, that has direct exterior access. . The basement has two large bedrooms , large common living area and a full bath and laundry with brand new high end washer and dryer . Off-street parking will be no problem, there’s a multi-car driveway that leads up to a large 2-car garage. The yard has been professionally landscaped, is fenced-in, & includes a new deck. The rehab was fully permitted, inspected and has a Use & Occupancy Certificate. And, of course this home is covered by a strong Diamond Properties Warranty.
Zillow last checked: 8 hours ago
Listing updated: March 10, 2023 at 07:39am
Listed by:
Sean Hutchens 443-597-6341,
Atlas Premier Realty, LLC
Bought with:
Stephanie Lightfoot, 680357
Keller Williams Lucido Agency
Source: Bright MLS,MLS#: MDBA2064856
Facts & features
Interior
Bedrooms & bathrooms
- Bedrooms: 6
- Bathrooms: 5
- Full bathrooms: 4
- 1/2 bathrooms: 1
- Main level bathrooms: 2
- Main level bedrooms: 1
Basement
- Area: 1310
Heating
- Forced Air, Natural Gas
Cooling
- Central Air, Ceiling Fan(s), Electric
Appliances
- Included: Electric Water Heater
Features
- Basement: Finished
- Number of fireplaces: 1
Interior area
- Total structure area: 3,842
- Total interior livable area: 3,790 sqft
- Finished area above ground: 2,532
- Finished area below ground: 1,258
Property
Parking
- Total spaces: 2
- Parking features: Garage Faces Front, Attached
- Attached garage spaces: 2
Accessibility
- Accessibility features: None
Features
- Levels: Three
- Stories: 3
- Pool features: None
Lot
- Size: 6,498 sqft
Details
- Additional structures: Above Grade, Below Grade
- Parcel number: 0315233116 025
- Zoning: R-3
- Special conditions: Standard
Construction
Type & style
- Home type: SingleFamily
- Architectural style: Colonial
- Property subtype: Single Family Residence
Materials
- Wood Siding
- Foundation: Stone
Condition
- New construction: No
- Year built: 1924
- Major remodel year: 2022
Utilities & green energy
- Electric: 200+ Amp Service
- Sewer: Public Sewer
- Water: Public
Community & neighborhood
Location
- Region: Baltimore
- Subdivision: Ashburton
- Municipality: Baltimore City
Other
Other facts
- Listing agreement: Exclusive Agency
- Ownership: Fee Simple
Price history
| Date | Event | Price |
|---|---|---|
| 3/10/2023 | Sold | $415,000$109/sqft |
Source: | ||
| 1/31/2023 | Pending sale | $415,000$109/sqft |
Source: | ||
| 1/25/2023 | Price change | $415,000-3.3%$109/sqft |
Source: | ||
| 1/12/2023 | Price change | $429,000-4.6%$113/sqft |
Source: | ||
| 12/21/2022 | Pending sale | $449,900$119/sqft |
Source: | ||
Public tax history
| Year | Property taxes | Tax assessment |
|---|---|---|
| 2025 | -- | $396,500 +510% |
| 2024 | $1,534 | $65,000 |
| 2023 | $1,534 -67.9% | $65,000 -67.9% |
Find assessor info on the county website
Neighborhood: Ashburton
Nearby schools
GreatSchools rating
- 2/10Dr. Nathan A. Pitts-Ashburton Elementary/Middle SchoolGrades: PK-8Distance: 0.3 mi
- 1/10Forest Park High SchoolGrades: 9-12Distance: 0.9 mi
- 2/10Connexions Community Leadership AcademyGrades: 6-12Distance: 0.9 mi
Schools provided by the listing agent
- Elementary: Dr. Nathan A. Pitts Ashburton Elementary-middle
- District: Baltimore City Public Schools
Source: Bright MLS. This data may not be complete. We recommend contacting the local school district to confirm school assignments for this home.
Get pre-qualified for a loan
At Zillow Home Loans, we can pre-qualify you in as little as 5 minutes with no impact to your credit score.An equal housing lender. NMLS #10287.
