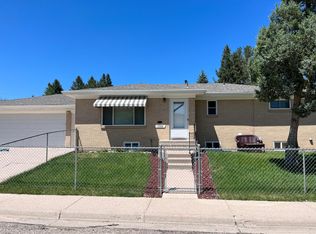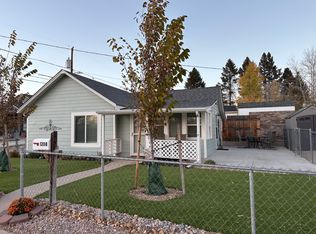Sold on 10/10/25
Price Unknown
3608 Dey Ave, Cheyenne, WY 82001
5beds
2,184sqft
City Residential, Residential
Built in 1956
6,098.4 Square Feet Lot
$435,500 Zestimate®
$--/sqft
$2,347 Estimated rent
Home value
$435,500
$405,000 - $470,000
$2,347/mo
Zestimate® history
Loading...
Owner options
Explore your selling options
What's special
Absolutely Charming Avenues ranch style home. Main level has hardwood floors, unique kitchen design with sunny dining area. There are 3 bedrooms on this level & a full bathroom. Lower level is brand new with 2nd living quarters including kitchen, 2 bedrooms, living area and a 3/4 bathroom. Large shared laundry room. Rents for $1200/month including all utilities. (Due to recent hail storm this home is getting a new roof on house & garage, new gutters & siding replaced on 2 sides.)
Zillow last checked: 8 hours ago
Listing updated: October 10, 2025 at 02:22pm
Listed by:
Marilyn Thomasee 307-630-5080,
#1 Properties
Bought with:
Angie Depew
#1 Properties
Source: Cheyenne BOR,MLS#: 97730
Facts & features
Interior
Bedrooms & bathrooms
- Bedrooms: 5
- Bathrooms: 2
- Full bathrooms: 1
- 3/4 bathrooms: 1
- 1/2 bathrooms: 1
- Main level bathrooms: 1
Primary bedroom
- Level: Main
- Area: 154
- Dimensions: 14 x 11
Bedroom 2
- Level: Main
- Area: 110
- Dimensions: 11 x 10
Bedroom 3
- Level: Main
- Area: 100
- Dimensions: 10 x 10
Bedroom 4
- Level: Basement
- Area: 168
- Dimensions: 14 x 12
Bedroom 5
- Level: Basement
- Area: 120
- Dimensions: 12 x 10
Bathroom 1
- Features: Full
- Level: Main
Bathroom 2
- Features: 3/4
- Level: Basement
Family room
- Level: Basement
- Area: 240
- Dimensions: 20 x 12
Kitchen
- Level: Main
- Area: 180
- Dimensions: 15 x 12
Living room
- Level: Main
- Area: 264
- Dimensions: 22 x 12
Basement
- Area: 1092
Heating
- Forced Air, Natural Gas
Appliances
- Included: Dishwasher, Disposal, Range
- Laundry: In Basement
Features
- Eat-in Kitchen
- Basement: Interior Entry,Partially Finished
Interior area
- Total structure area: 2,184
- Total interior livable area: 2,184 sqft
- Finished area above ground: 1,092
Property
Parking
- Total spaces: 2
- Parking features: 2 Car Detached, Garage Door Opener, Alley Access
- Garage spaces: 2
Accessibility
- Accessibility features: None
Features
- Patio & porch: Porch
Lot
- Size: 6,098 sqft
- Dimensions: 6000
Details
- Parcel number: 14672542501400
- Special conditions: None of the Above
Construction
Type & style
- Home type: SingleFamily
- Architectural style: Ranch
- Property subtype: City Residential, Residential
Materials
- Metal Siding
- Foundation: Basement
- Roof: Composition/Asphalt
Condition
- New construction: No
- Year built: 1956
Utilities & green energy
- Electric: Black Hills Energy
- Gas: Black Hills Energy
- Sewer: City Sewer
- Water: Public
- Utilities for property: Cable Connected
Green energy
- Energy efficient items: None
Community & neighborhood
Location
- Region: Cheyenne
- Subdivision: Capital Hts Add
Other
Other facts
- Listing agreement: N
- Listing terms: Cash,Conventional,FHA,VA Loan
Price history
| Date | Event | Price |
|---|---|---|
| 10/10/2025 | Sold | -- |
Source: | ||
| 9/5/2025 | Pending sale | $433,700$199/sqft |
Source: | ||
| 7/5/2025 | Listed for sale | $433,700+0.2%$199/sqft |
Source: | ||
| 6/30/2025 | Listing removed | $433,000$198/sqft |
Source: | ||
| 6/13/2025 | Price change | $433,000-1.4%$198/sqft |
Source: | ||
Public tax history
| Year | Property taxes | Tax assessment |
|---|---|---|
| 2024 | $1,836 -5.8% | $25,965 -5.8% |
| 2023 | $1,949 +16.9% | $27,558 +19.3% |
| 2022 | $1,667 +15.7% | $23,098 +15.9% |
Find assessor info on the county website
Neighborhood: 82001
Nearby schools
GreatSchools rating
- 5/10Deming Elementary SchoolGrades: K-3Distance: 0.3 mi
- 6/10McCormick Junior High SchoolGrades: 7-8Distance: 1.8 mi
- 7/10Central High SchoolGrades: 9-12Distance: 1.5 mi

