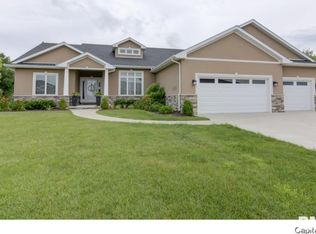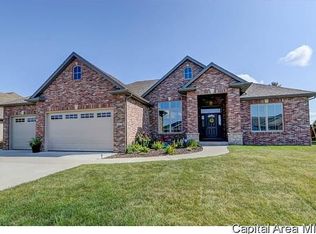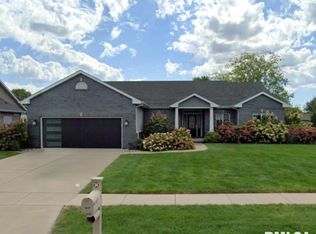HOLY COW!! 2 YEARS NEW MCCURLY BUILT 5 BR, 3.5 BA with NEW $40,000.00 Stamped Patio, Pergola and BUILT-IN FIRE PIT Added!!! Open Floor Plan with Formal Dining Room. Beautiful HARDWOOD Floors throughout Main Living w/Vaulted Ceilings. Custom BUILT-INS! Gorgeous Kitchen w/Quartz Counter Tops, S.S. Appliances and Subway Tiled Backsplash recently added. Convenient Drop Zone area w/Tech Charging Station. Finished Lower Level for MORE Living Space and Storage. ALL YOU CAN SAY IS WOW!!!!! Chatham School District with Springfield Utilities.
This property is off market, which means it's not currently listed for sale or rent on Zillow. This may be different from what's available on other websites or public sources.


