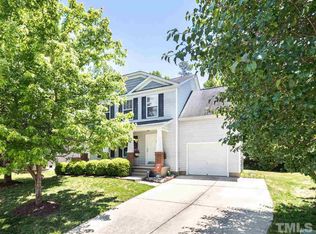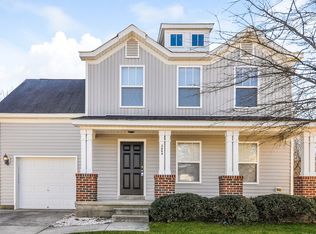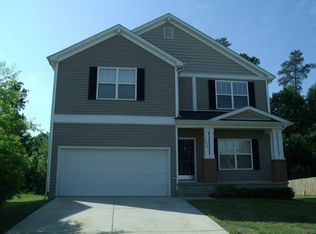Sold for $349,000
$349,000
3608 Croydon Mill Way, Raleigh, NC 27616
3beds
1,513sqft
Single Family Residence, Residential
Built in 2003
6,969.6 Square Feet Lot
$-- Zestimate®
$231/sqft
$1,777 Estimated rent
Home value
Not available
Estimated sales range
Not available
$1,777/mo
Zestimate® history
Loading...
Owner options
Explore your selling options
What's special
Charming craftsman style 3-bedroom, 2.5 bath cul-de-sac home situated in the sought-after McKinley Mill subdivision. The main level boasts an open concept design with stunning upgraded LVP flooring, eat in kitchen with a beautiful view to the wooded flat lot. A spacious primary suite features a cathedral ceiling, walk in closet with custom shelving and ensuite bath on the second floor. Two more bedrooms and a hall bathroom, split stairways to the flex bedroom; which can be used as an office, bonus room or great family room. Home boast with many enhancements including, new roof 2022, water heater 2019, encapsulated crawl space, new flooring living room and kitchen; just to name a few. Enjoy outdoor living on the rocking chair front porch or the backyard deck with walk out to stone patio, overlooking the semi-private, tree-lined backyard. Conveniently located near I-40 and 540, as well as grocery stores and restaurants. Easy access to Wake Forest, Durham and the surrounding areas. The area is home to desirable schools. Community features a community pool and playground.
Zillow last checked: 8 hours ago
Listing updated: October 28, 2025 at 12:51am
Listed by:
Tia Evans 919-243-9221,
Evans Legacy Group Inc,
Alvin Evans 919-796-0840,
Evans Legacy Group Inc
Bought with:
Amy Garrett, 312465
Keller Williams Realty
Source: Doorify MLS,MLS#: 10081132
Facts & features
Interior
Bedrooms & bathrooms
- Bedrooms: 3
- Bathrooms: 3
- Full bathrooms: 2
- 1/2 bathrooms: 1
Heating
- Electric, Heat Pump
Cooling
- Central Air, Heat Pump
Appliances
- Included: Built-In Range, Dishwasher, Electric Oven, Electric Water Heater, Refrigerator
Features
- Flooring: Carpet, Vinyl
- Doors: Sliding Doors, Storm Door(s)
- Has fireplace: No
- Common walls with other units/homes: No Common Walls
Interior area
- Total structure area: 1,513
- Total interior livable area: 1,513 sqft
- Finished area above ground: 1,513
- Finished area below ground: 0
Property
Parking
- Total spaces: 4
- Parking features: Garage, Garage Door Opener, Garage Faces Front
- Attached garage spaces: 2
Features
- Levels: Two
- Stories: 2
- Has view: Yes
Lot
- Size: 6,969 sqft
- Dimensions: 49 x 155 x 71 x 102 x 13 x 53
- Features: Back Yard, Cleared, Cul-De-Sac, Front Yard, Level
Details
- Parcel number: 1747354845
- Zoning: R-4
- Special conditions: Standard
Construction
Type & style
- Home type: SingleFamily
- Architectural style: Craftsman
- Property subtype: Single Family Residence, Residential
Materials
- Vinyl Siding
- Foundation: Brick/Mortar
- Roof: Shingle
Condition
- New construction: No
- Year built: 2003
Utilities & green energy
- Sewer: Public Sewer
- Water: Public
- Utilities for property: Cable Available, Electricity Available, Sewer Connected, Water Available
Community & neighborhood
Location
- Region: Raleigh
- Subdivision: McKinley Mill
HOA & financial
HOA
- Has HOA: Yes
- HOA fee: $400 annually
- Amenities included: Playground, Pool
- Services included: Maintenance Grounds
Other
Other facts
- Road surface type: Asphalt
Price history
| Date | Event | Price |
|---|---|---|
| 4/17/2025 | Sold | $349,000$231/sqft |
Source: | ||
| 3/22/2025 | Pending sale | $349,000$231/sqft |
Source: | ||
| 3/18/2025 | Listed for sale | $349,000+4.2%$231/sqft |
Source: | ||
| 8/29/2023 | Listing removed | -- |
Source: | ||
| 8/22/2023 | Price change | $335,000-4.3%$221/sqft |
Source: | ||
Public tax history
| Year | Property taxes | Tax assessment |
|---|---|---|
| 2025 | $2,974 +0.4% | $338,687 |
| 2024 | $2,962 +28.2% | $338,687 +61.2% |
| 2023 | $2,310 +7.6% | $210,091 |
Find assessor info on the county website
Neighborhood: Northeast Raleigh
Nearby schools
GreatSchools rating
- 4/10Harris Creek ElementaryGrades: PK-5Distance: 0.6 mi
- 9/10Rolesville Middle SchoolGrades: 6-8Distance: 3.1 mi
- 6/10Rolesville High SchoolGrades: 9-12Distance: 4.5 mi
Schools provided by the listing agent
- Elementary: Wake - Harris Creek
- Middle: Wake - Rolesville
- High: Wake - Rolesville
Source: Doorify MLS. This data may not be complete. We recommend contacting the local school district to confirm school assignments for this home.
Get pre-qualified for a loan
At Zillow Home Loans, we can pre-qualify you in as little as 5 minutes with no impact to your credit score.An equal housing lender. NMLS #10287.


