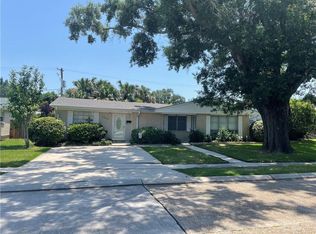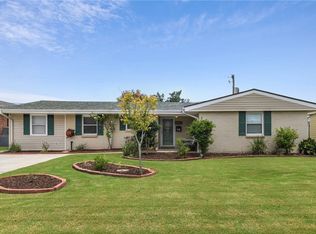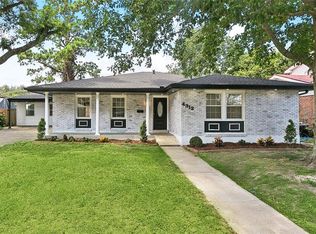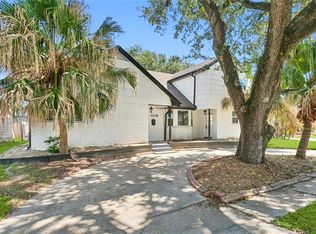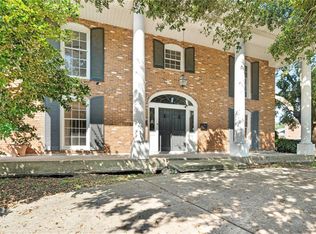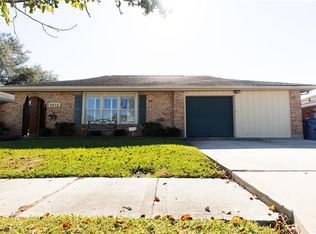This beautifully maintained and spacious home boasts 5 bedrooms and 3.5 baths, offering nearly 3,000 square feet of living space in a secluded section of Cleveland Place. The layout includes a living room, dining room, den, office, and covered porches at both the front and rear of the house.
Additional highlights include a circular driveway and plantation shutters. The kitchen and living area were completely renovated in 2019, resulting in an open floor plan equipped with updated light fixtures, recessed lighting, stainless steel appliances, a gas stove, and quartz countertops. The ductwork has been replaced in all of the bedrooms. Notably, the home features hardwood floors throughout (no carpet) and includes a large bonus room with office space and a half bath upstairs. Flood insurance is $735. a year.
Active
Price cut: $8.1K (11/5)
$389,900
3608 Cleveland Pl, Metairie, LA 70003
5beds
2,994sqft
Est.:
Single Family Residence
Built in 1968
-- sqft lot
$-- Zestimate®
$130/sqft
$-- HOA
What's special
Open floor planOffice spacePlantation shuttersCircular drivewaySecluded sectionLarge bonus roomStainless steel appliances
- 309 days |
- 333 |
- 17 |
Zillow last checked: 8 hours ago
Listing updated: November 16, 2025 at 11:00am
Listed by:
Kerrie Seiler 985-789-1071,
Compass Covington (LATT27) 985-626-8589
Source: GSREIN,MLS#: 2486139
Tour with a local agent
Facts & features
Interior
Bedrooms & bathrooms
- Bedrooms: 5
- Bathrooms: 4
- Full bathrooms: 3
- 1/2 bathrooms: 1
Primary bedroom
- Description: Flooring: Wood
- Level: First
Bedroom
- Description: Flooring: Wood
- Level: First
- Dimensions: 11.5 x 9.7
Bedroom
- Description: Flooring: Wood
- Level: First
- Dimensions: 11.7 x 10. 5
Bedroom
- Description: Flooring: Wood
- Level: First
- Dimensions: 6.9 x 10. 5
Bedroom
- Description: Flooring: Wood
- Level: First
- Dimensions: 9.1 x 13.6
Bonus room
- Description: Flooring: Wood
- Level: Second
- Dimensions: 20.2 x 17
Breakfast room nook
- Description: Flooring: Wood
- Level: First
- Dimensions: 13.2 x 14.6
Foyer
- Description: Flooring: Wood
- Level: First
- Dimensions: 4.6 x 9
Kitchen
- Description: Flooring: Wood
- Level: First
Living room
- Description: Flooring: Wood
- Level: First
- Dimensions: 13.3 x 17
Office
- Description: Flooring: Tile
- Level: Second
- Dimensions: 12.7 x 11.8
Heating
- Central, Gas, Multiple Heating Units
Cooling
- Central Air, 3+ Units
Appliances
- Included: Dishwasher, Microwave, Oven, Range
- Laundry: Washer Hookup, Dryer Hookup
Features
- Ceiling Fan(s), Granite Counters, High Speed Internet, Stainless Steel Appliances, Cable TV
- Has fireplace: No
- Fireplace features: None
Interior area
- Total structure area: 3,306
- Total interior livable area: 2,994 sqft
Property
Parking
- Parking features: Driveway
- Has uncovered spaces: Yes
Features
- Levels: Two
- Stories: 2
- Patio & porch: Concrete, Covered, Porch
- Exterior features: Fence, Porch
- Pool features: None
Lot
- Dimensions: 60 x 125 x 70 x 125
- Features: Outside City Limits, Rectangular Lot
Details
- Additional structures: Shed(s)
- Parcel number: 0820018851
- Special conditions: None
Construction
Type & style
- Home type: SingleFamily
- Architectural style: Traditional
- Property subtype: Single Family Residence
Materials
- Brick
- Foundation: Slab
- Roof: Shingle
Condition
- Excellent,Repairs Cosmetic,Resale
- New construction: No
- Year built: 1968
Utilities & green energy
- Sewer: Public Sewer
- Water: Public
Community & HOA
Community
- Subdivision: Country Club Homes
HOA
- Has HOA: No
Location
- Region: Metairie
Financial & listing details
- Price per square foot: $130/sqft
- Tax assessed value: $290,400
- Annual tax amount: $2,714
- Date on market: 2/7/2025
Estimated market value
Not available
Estimated sales range
Not available
Not available
Price history
Price history
| Date | Event | Price |
|---|---|---|
| 11/5/2025 | Price change | $389,900-2%$130/sqft |
Source: | ||
| 7/15/2025 | Price change | $398,000-4.1%$133/sqft |
Source: | ||
| 5/30/2025 | Price change | $415,000-1.2%$139/sqft |
Source: | ||
| 4/23/2025 | Price change | $420,000-2.3%$140/sqft |
Source: | ||
| 4/4/2025 | Price change | $430,000-1.1%$144/sqft |
Source: | ||
Public tax history
Public tax history
| Year | Property taxes | Tax assessment |
|---|---|---|
| 2024 | $2,714 -4.2% | $29,040 |
| 2023 | $2,834 +2.7% | $29,040 |
| 2022 | $2,759 +7.7% | $29,040 |
Find assessor info on the county website
BuyAbility℠ payment
Est. payment
$2,186/mo
Principal & interest
$1884
Property taxes
$166
Home insurance
$136
Climate risks
Neighborhood: Bissonet
Nearby schools
GreatSchools rating
- 6/10Bissonet Plaza Elementary SchoolGrades: PK-8Distance: 0.7 mi
- 3/10Grace King High SchoolGrades: 9-12Distance: 2.4 mi
- Loading
- Loading
