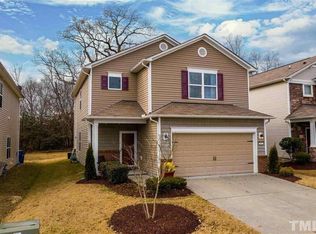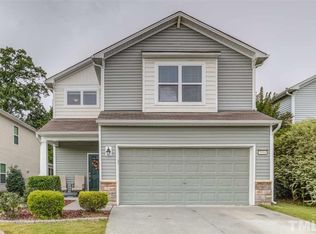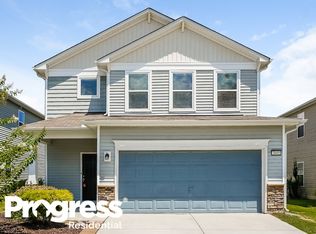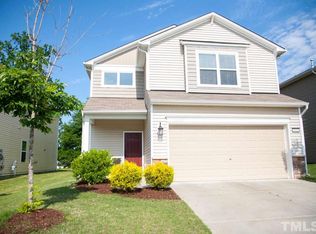Sold for $415,000
$415,000
3608 Althorp Dr, Raleigh, NC 27616
4beds
2,392sqft
Single Family Residence, Residential
Built in 2012
5,227.2 Square Feet Lot
$410,000 Zestimate®
$173/sqft
$2,203 Estimated rent
Home value
$410,000
$390,000 - $431,000
$2,203/mo
Zestimate® history
Loading...
Owner options
Explore your selling options
What's special
Immaculate, beautiful, and bursting with curb appeal! The floorplan is a spacious open-concept design featuring hardwood floors, elegant crown molding, all new interior paint, and lots of natural light throughout. Enjoy cooking up your favorite recipes in the stylish kitchen, equipped with granite counter tops, oversized island/breakfast bar, walk-in pantry, and all stainless steel appliances including new GE gas stove and new GE microwave. The owner's suite is the perfect private space for relaxing after a busy day, with a gorgeous tray ceiling, dual vanities, and tranquil garden tub. Huge loft upstairs provides flex space for a home office, media room, or bonus room of your choice! Entertain outdoors without the bother of bugs on the wonderful screened-in patio, great for enjoying sunsets and the impeccable landscaping. Located in the amenity-rich community of Highland Creek, you will have neighborhood access to the swimming pool, tennis courts, clubhouse, fitness center, basketball courts, pickle ball courts, and more! Be sure to schedule your showing today before this exquisite gem disappears!
Zillow last checked: 8 hours ago
Listing updated: October 27, 2025 at 04:54pm
Listed by:
Charles Nichol 734-259-7544,
Marketplace Housing, LLC
Bought with:
May Saoutari, 311355
Hodge & Kittrell Sotheby's Int
Source: Doorify MLS,MLS#: 2481195
Facts & features
Interior
Bedrooms & bathrooms
- Bedrooms: 4
- Bathrooms: 3
- Full bathrooms: 2
- 1/2 bathrooms: 1
Heating
- Forced Air, Natural Gas
Cooling
- Central Air, Electric
Appliances
- Included: Dishwasher, Dryer, Electric Water Heater, Gas Range, Microwave, Refrigerator, Washer
- Laundry: Laundry Room, Upper Level
Features
- Bathtub/Shower Combination, Double Vanity, Eat-in Kitchen, Entrance Foyer, Granite Counters, High Ceilings, Pantry, Separate Shower, Smooth Ceilings, Soaking Tub, Tray Ceiling(s), Walk-In Closet(s), Walk-In Shower
- Flooring: Carpet, Hardwood, Tile
- Windows: Blinds
- Number of fireplaces: 1
- Fireplace features: Gas, Gas Log, Living Room
Interior area
- Total structure area: 2,392
- Total interior livable area: 2,392 sqft
- Finished area above ground: 2,392
- Finished area below ground: 0
Property
Parking
- Total spaces: 2
- Parking features: Attached, Concrete, Driveway, Garage
- Attached garage spaces: 2
Features
- Levels: Two
- Stories: 2
- Patio & porch: Porch, Screened
- Exterior features: Rain Gutters
- Has view: Yes
Lot
- Size: 5,227 sqft
- Dimensions: 45 x 120
- Features: Landscaped
Details
- Parcel number: 1748114655
- Zoning: R-6
Construction
Type & style
- Home type: SingleFamily
- Architectural style: Traditional
- Property subtype: Single Family Residence, Residential
Materials
- Shake Siding, Stone, Vinyl Siding
- Foundation: Slab
Condition
- New construction: No
- Year built: 2012
Utilities & green energy
- Sewer: Public Sewer
- Water: Public
- Utilities for property: Cable Available
Community & neighborhood
Community
- Community features: Playground, Street Lights
Location
- Region: Raleigh
- Subdivision: Highland Creek
HOA & financial
HOA
- Has HOA: Yes
- HOA fee: $700 annually
- Amenities included: Clubhouse, Pool, Tennis Court(s)
Price history
| Date | Event | Price |
|---|---|---|
| 3/16/2023 | Sold | $415,000$173/sqft |
Source: | ||
| 2/17/2023 | Pending sale | $415,000$173/sqft |
Source: | ||
| 11/30/2022 | Price change | $415,000-1%$173/sqft |
Source: | ||
| 10/27/2022 | Listed for sale | $419,000$175/sqft |
Source: | ||
| 10/14/2022 | Listing removed | -- |
Source: | ||
Public tax history
| Year | Property taxes | Tax assessment |
|---|---|---|
| 2025 | $3,686 +0.4% | $420,405 |
| 2024 | $3,671 +22.5% | $420,405 +54% |
| 2023 | $2,997 +7.6% | $273,073 |
Find assessor info on the county website
Neighborhood: Northeast Raleigh
Nearby schools
GreatSchools rating
- 4/10Harris Creek ElementaryGrades: PK-5Distance: 1.8 mi
- 9/10Rolesville Middle SchoolGrades: 6-8Distance: 2.7 mi
- 6/10Rolesville High SchoolGrades: 9-12Distance: 4.5 mi
Schools provided by the listing agent
- Elementary: Wake - Harris Creek
- Middle: Wake - Rolesville
- High: Wake - Rolesville
Source: Doorify MLS. This data may not be complete. We recommend contacting the local school district to confirm school assignments for this home.
Get a cash offer in 3 minutes
Find out how much your home could sell for in as little as 3 minutes with a no-obligation cash offer.
Estimated market value$410,000
Get a cash offer in 3 minutes
Find out how much your home could sell for in as little as 3 minutes with a no-obligation cash offer.
Estimated market value
$410,000



