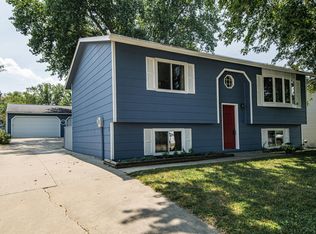Closed
$309,900
3608 8th St NW, Rochester, MN 55901
3beds
1,976sqft
Single Family Residence
Built in 1986
8,276.4 Square Feet Lot
$317,000 Zestimate®
$157/sqft
$2,246 Estimated rent
Home value
$317,000
$288,000 - $349,000
$2,246/mo
Zestimate® history
Loading...
Owner options
Explore your selling options
What's special
Welcome to this charming home in a highly sought-after neighborhood. This impeccable property boasts 3 cozy bedrooms, 2 bathrooms, and is enriched with new upgrades that enhance its appeal and value. Revel in the comfort of a newer furnace and air conditioning system, ensuring year-round climate control. They newly installed carpet adds a fresh and inviting touch to the basement, while the newer roof promises durability and peace of mind. Outdoors, enjoy a fully fenced yard that provides privacy and a safe haven for outdoor activities. The detached garage adds convenience and extra storage space. This home perfectly combines modern amenities with the warmth and comfort desired for cherished family living.
Zillow last checked: 8 hours ago
Listing updated: November 23, 2025 at 12:42am
Listed by:
Nichole Fleming 507-250-1831,
Engel & Volkers - Rochester
Bought with:
Becky Zincke
Counselor Realty of Rochester
Source: NorthstarMLS as distributed by MLS GRID,MLS#: 6615757
Facts & features
Interior
Bedrooms & bathrooms
- Bedrooms: 3
- Bathrooms: 2
- Full bathrooms: 1
- 3/4 bathrooms: 1
Bathroom
- Description: 3/4 Basement,Main Floor Full Bath
Dining room
- Description: Informal Dining Room,Kitchen/Dining Room
Heating
- Forced Air
Cooling
- Central Air
Appliances
- Included: Dishwasher, Disposal, Dryer, Humidifier, Gas Water Heater, Microwave, Range, Refrigerator, Washer, Water Softener Owned
Features
- Basement: Finished,Full
- Number of fireplaces: 1
- Fireplace features: Gas
Interior area
- Total structure area: 1,976
- Total interior livable area: 1,976 sqft
- Finished area above ground: 988
- Finished area below ground: 889
Property
Parking
- Total spaces: 2
- Parking features: Detached, Concrete, Garage Door Opener
- Garage spaces: 2
- Has uncovered spaces: Yes
Accessibility
- Accessibility features: None
Features
- Levels: One
- Stories: 1
- Patio & porch: Deck, Patio
- Fencing: Chain Link,Full
Lot
- Size: 8,276 sqft
- Dimensions: 63 x 130
- Features: Near Public Transit, Many Trees
Details
- Additional structures: Additional Garage
- Foundation area: 988
- Parcel number: 743211024507
- Zoning description: Residential-Single Family
Construction
Type & style
- Home type: SingleFamily
- Property subtype: Single Family Residence
Materials
- Vinyl Siding
- Foundation: Wood
- Roof: Age 8 Years or Less,Asphalt
Condition
- Age of Property: 39
- New construction: No
- Year built: 1986
Utilities & green energy
- Gas: Natural Gas
- Sewer: City Sewer/Connected
- Water: City Water/Connected
Community & neighborhood
Location
- Region: Rochester
- Subdivision: Westway Manor 2nd Sub-Torrens
HOA & financial
HOA
- Has HOA: No
Other
Other facts
- Road surface type: Paved
Price history
| Date | Event | Price |
|---|---|---|
| 11/22/2024 | Sold | $309,900$157/sqft |
Source: | ||
| 10/24/2024 | Pending sale | $309,900$157/sqft |
Source: | ||
| 10/10/2024 | Listed for sale | $309,900+84.6%$157/sqft |
Source: | ||
| 6/23/2014 | Sold | $167,900-0.9%$85/sqft |
Source: | ||
| 3/25/2014 | Listed for sale | $169,400+10.1%$86/sqft |
Source: Counselor Realty #4052008 Report a problem | ||
Public tax history
Tax history is unavailable.
Find assessor info on the county website
Neighborhood: Manor Park
Nearby schools
GreatSchools rating
- 6/10Bishop Elementary SchoolGrades: PK-5Distance: 0.3 mi
- 5/10John Marshall Senior High SchoolGrades: 8-12Distance: 1.8 mi
- 5/10John Adams Middle SchoolGrades: 6-8Distance: 2.4 mi
Schools provided by the listing agent
- Elementary: Harriet Bishop
- Middle: John Adams
- High: John Marshall
Source: NorthstarMLS as distributed by MLS GRID. This data may not be complete. We recommend contacting the local school district to confirm school assignments for this home.
Get a cash offer in 3 minutes
Find out how much your home could sell for in as little as 3 minutes with a no-obligation cash offer.
Estimated market value
$317,000
