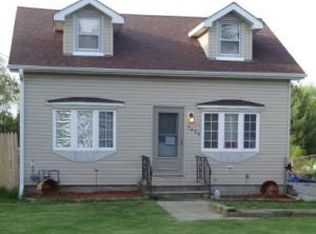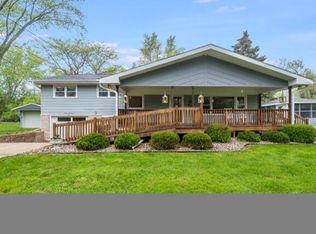Closed
Zestimate®
$215,000
3608 27th STREET, Kenosha, WI 53144
2beds
1,152sqft
Single Family Residence
Built in 1945
0.26 Acres Lot
$215,000 Zestimate®
$187/sqft
$1,905 Estimated rent
Home value
$215,000
$187,000 - $247,000
$1,905/mo
Zestimate® history
Loading...
Owner options
Explore your selling options
What's special
Freshly revived home on quarter acre of land. This revitalized home offers you new roof, new gutters, new siding, new windows, new doors, new kitchen cabinets new stainless steel appliances, new bathroom with ceramic tiled shower/bathtub, new flooring throughout entire home. Partial finished basement with huge closet. This home offers 2 bedrooms, work/play nitche, eat-in kitchen, small flex space and a large living space. Great location! partial exposed basement so you can easily expand your home and living space. Come for a tour of your new home!!
Zillow last checked: 8 hours ago
Listing updated: October 07, 2025 at 04:27am
Listed by:
Susan Fellows 262-370-0580,
The Real Estate Edge, LLC
Bought with:
Star Home Team*
Source: WIREX MLS,MLS#: 1918455 Originating MLS: Metro MLS
Originating MLS: Metro MLS
Facts & features
Interior
Bedrooms & bathrooms
- Bedrooms: 2
- Bathrooms: 1
- Full bathrooms: 1
- Main level bedrooms: 2
Primary bedroom
- Level: Main
- Area: 126
- Dimensions: 9 x 14
Bedroom 2
- Level: Main
- Area: 100
- Dimensions: 10 x 10
Bathroom
- Features: Ceramic Tile, Shower Over Tub
Kitchen
- Level: Main
- Area: 98
- Dimensions: 14 x 7
Living room
- Level: Main
- Area: 160
- Dimensions: 16 x 10
Office
- Level: Main
- Area: 42
- Dimensions: 7 x 6
Heating
- Electric, Natural Gas, Forced Air
Cooling
- Central Air
Appliances
- Included: Microwave, Range, Refrigerator
Features
- Basement: Full,Partially Finished,Sump Pump,Walk-Out Access
Interior area
- Total structure area: 1,152
- Total interior livable area: 1,152 sqft
- Finished area above ground: 702
- Finished area below ground: 450
Property
Parking
- Parking features: No Garage
Features
- Levels: One
- Stories: 1
Lot
- Size: 0.26 Acres
Details
- Parcel number: 8042222430290
- Zoning: RES
- Special conditions: Arms Length
Construction
Type & style
- Home type: SingleFamily
- Architectural style: Ranch
- Property subtype: Single Family Residence
Materials
- Vinyl Siding
Condition
- 21+ Years
- New construction: No
- Year built: 1945
Utilities & green energy
- Sewer: Public Sewer
- Water: Public
- Utilities for property: Cable Available
Community & neighborhood
Location
- Region: Kenosha
- Municipality: Somers
Price history
| Date | Event | Price |
|---|---|---|
| 9/25/2025 | Sold | $215,000-1.8%$187/sqft |
Source: | ||
| 9/7/2025 | Pending sale | $219,000$190/sqft |
Source: | ||
| 9/4/2025 | Contingent | $219,000$190/sqft |
Source: | ||
| 8/1/2025 | Listed for sale | $219,000$190/sqft |
Source: | ||
| 6/9/2025 | Listing removed | $219,000$190/sqft |
Source: | ||
Public tax history
| Year | Property taxes | Tax assessment |
|---|---|---|
| 2024 | $544 -11.6% | $53,900 +32.8% |
| 2023 | $615 +5.6% | $40,600 |
| 2022 | $582 -10.8% | $40,600 |
Find assessor info on the county website
Neighborhood: 53144
Nearby schools
GreatSchools rating
- 6/10Somers Elementary SchoolGrades: PK-5Distance: 2.7 mi
- 3/10Bullen Middle SchoolGrades: 6-8Distance: 0.2 mi
- 3/10Bradford High SchoolGrades: 9-12Distance: 0.5 mi
Schools provided by the listing agent
- District: Kenosha
Source: WIREX MLS. This data may not be complete. We recommend contacting the local school district to confirm school assignments for this home.

Get pre-qualified for a loan
At Zillow Home Loans, we can pre-qualify you in as little as 5 minutes with no impact to your credit score.An equal housing lender. NMLS #10287.
Sell for more on Zillow
Get a free Zillow Showcase℠ listing and you could sell for .
$215,000
2% more+ $4,300
With Zillow Showcase(estimated)
$219,300
