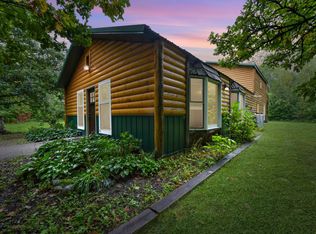Closed
$223,500
36077 437th Ln, Aitkin, MN 56431
3beds
1,836sqft
Manufactured Home
Built in 1999
14.7 Acres Lot
$258,000 Zestimate®
$122/sqft
$1,451 Estimated rent
Home value
$258,000
$243,000 - $276,000
$1,451/mo
Zestimate® history
Loading...
Owner options
Explore your selling options
What's special
The one-level home is nestled on a sprawling piece of land spanning a little over 14 acres. As you step inside, the heart of the home reveals itself with a well-appointed kitchen boasting a center island, providing ample space for culinary adventures and casual gatherings. The adjacent eat-in dining area, adorned with natural light streaming through a sliding glass door, offers a picturesque view of the backyard. Beyond the kitchen lies a cozy living room, complete with a charming fireplace that beckons relaxation and warmth on chilly evenings. The open layout and thoughtful design of this home seamlessly blend indoor and outdoor living, making it an idyllic retreat for those seeking a tranquil and inviting space.
Zillow last checked: 8 hours ago
Listing updated: May 06, 2025 at 05:15am
Listed by:
Kris Lindahl 763-292-4455,
Kris Lindahl Real Estate,
Amy Renee Cunningham 612-701-5814
Bought with:
Steven Leary
RE/MAX Results - Baxter
Source: NorthstarMLS as distributed by MLS GRID,MLS#: 6398331
Facts & features
Interior
Bedrooms & bathrooms
- Bedrooms: 3
- Bathrooms: 2
- Full bathrooms: 2
Bedroom 1
- Level: Main
- Area: 222.6 Square Feet
- Dimensions: 15.9x14
Bedroom 2
- Level: Main
- Area: 166.6 Square Feet
- Dimensions: 11.9x14
Bedroom 3
- Level: Main
- Area: 154 Square Feet
- Dimensions: 11x14
Deck
- Area: 294 Square Feet
- Dimensions: 14x21
Deck
- Area: 112 Square Feet
- Dimensions: 8x14
Dining room
- Level: Main
- Area: 168 Square Feet
- Dimensions: 12x14
Family room
- Level: Main
- Area: 284.4 Square Feet
- Dimensions: 15.8x18
Kitchen
- Level: Main
- Area: 280 Square Feet
- Dimensions: 20x14
Living room
- Level: Main
- Area: 243.6 Square Feet
- Dimensions: 17.4x14
Utility room
- Level: Main
- Area: 60 Square Feet
- Dimensions: 6x10
Heating
- Forced Air
Cooling
- None
Appliances
- Included: Cooktop, Dishwasher, Dryer, Microwave, Range, Refrigerator, Washer
Features
- Basement: None
- Number of fireplaces: 1
Interior area
- Total structure area: 1,836
- Total interior livable area: 1,836 sqft
- Finished area above ground: 1,836
- Finished area below ground: 0
Property
Parking
- Total spaces: 2
- Parking features: Detached
- Garage spaces: 2
Accessibility
- Accessibility features: No Stairs Internal
Features
- Levels: One
- Stories: 1
Lot
- Size: 14.70 Acres
- Dimensions: 254 x 1430 x 930
Details
- Foundation area: 1836
- Additional parcels included: 231069800
- Parcel number: 231069900
- Zoning description: Residential-Single Family
Construction
Type & style
- Home type: MobileManufactured
- Property subtype: Manufactured Home
Materials
- Aluminum Siding
Condition
- Age of Property: 26
- New construction: No
- Year built: 1999
Utilities & green energy
- Gas: Propane, Wood
- Sewer: Mound Septic, Private Sewer
- Water: Well
Community & neighborhood
Location
- Region: Aitkin
- Subdivision: Mississippi North
HOA & financial
HOA
- Has HOA: No
Price history
| Date | Event | Price |
|---|---|---|
| 8/28/2023 | Sold | $223,500+1.6%$122/sqft |
Source: | ||
| 8/10/2023 | Pending sale | $220,000$120/sqft |
Source: | ||
| 7/7/2023 | Listed for sale | $220,000+41.9%$120/sqft |
Source: | ||
| 7/14/2018 | Listing removed | $155,000$84/sqft |
Source: Christian Realty North #4919867 | ||
| 3/24/2018 | Listed for sale | $155,000-8.8%$84/sqft |
Source: Christian Realty North #4919867 | ||
Public tax history
| Year | Property taxes | Tax assessment |
|---|---|---|
| 2024 | $1,076 +52% | $165,456 +0.6% |
| 2023 | $708 -6.3% | $164,447 +1.1% |
| 2022 | $756 +22.3% | $162,629 +19.8% |
Find assessor info on the county website
Neighborhood: 56431
Nearby schools
GreatSchools rating
- 8/10Rippleside Elementary SchoolGrades: PK-6Distance: 9.5 mi
- 7/10Aitkin Secondary SchoolGrades: 7-12Distance: 9.1 mi
