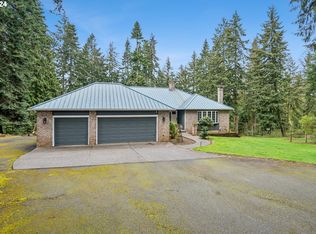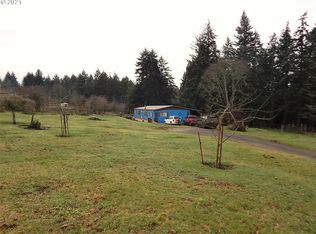Sold
$814,000
36076 S Sawtell Rd, Molalla, OR 97038
4beds
2,832sqft
Residential, Single Family Residence
Built in 1974
4.57 Acres Lot
$799,100 Zestimate®
$287/sqft
$3,197 Estimated rent
Home value
$799,100
$743,000 - $863,000
$3,197/mo
Zestimate® history
Loading...
Owner options
Explore your selling options
What's special
Welcome to this updated ranch-style gem nestled in a serene setting just out of town with a beautiful addition.The roof was replaced just two years ago, ensuring peace of mind for years to come. The thoughtful addition adds extra living space making this home even more spacious. Stay connected with high-speed fiber internet. Whether you working from home or streaming your favorite shows, you will appreciate the lightning-fast connectivity. Recirculating water heater ensures instant hot water at your fingertips. The kitchen has been updated and has soft-close drawers, farmhouse sink, double oven and more combining functionality with elegance. Two cozy pellet stoves provide warmth and ambiance during chilly evenings. Be prepared for any power outages with a generator-ready setup. Sip your morning coffee or unwind in the evenings on the inviting covered porch overlooking the beautiful valley view. The spacious shop features concrete floors, wood heat, and electricity, perfect for hobbies, storage, or a home workshop. Ideal for animal lovers; bring your horses, goats, or chickens! Harvest your own apples and pears from the fruit trees and plant more if you wish. Breathe in the fresh air and take in the picturesque views.Don't miss this opportunity to own a slice of country paradise, schedule your private tour today!
Zillow last checked: 8 hours ago
Listing updated: October 15, 2024 at 06:45pm
Listed by:
Rayne Hubbard 503-799-7869,
RE/MAX HomeSource
Bought with:
Angela Hibbard, 200706167
Oregon's Best Realty
Source: RMLS (OR),MLS#: 24684068
Facts & features
Interior
Bedrooms & bathrooms
- Bedrooms: 4
- Bathrooms: 3
- Full bathrooms: 3
- Main level bathrooms: 3
Primary bedroom
- Features: Bathroom, Double Sinks, Soaking Tub, Tile Floor, Vaulted Ceiling, Walkin Closet, Walkin Shower
- Level: Main
- Area: 238
- Dimensions: 14 x 17
Bedroom 2
- Features: Closet, Laminate Flooring, Vaulted Ceiling
- Level: Main
- Area: 165
- Dimensions: 15 x 11
Bedroom 3
- Features: Closet, Laminate Flooring
- Level: Main
- Area: 100
- Dimensions: 10 x 10
Bedroom 4
- Features: Closet, Laminate Flooring
- Level: Main
- Area: 100
- Dimensions: 10 x 10
Dining room
- Features: French Doors, Pantry
- Level: Main
- Area: 165
- Dimensions: 15 x 11
Family room
- Features: Pellet Stove, Laminate Flooring
- Level: Main
- Area: 300
- Dimensions: 20 x 15
Kitchen
- Features: Dishwasher, Disposal, Eat Bar, Microwave, Double Oven
- Level: Main
- Area: 143
- Width: 11
Living room
- Features: Pellet Stove, Laminate Flooring
- Level: Main
- Area: 260
- Dimensions: 13 x 20
Heating
- Forced Air
Cooling
- Heat Pump
Appliances
- Included: Convection Oven, Dishwasher, Disposal, Double Oven, Free-Standing Refrigerator, Microwave, Stainless Steel Appliance(s), Water Purifier, Water Softener, Electric Water Heater, Recirculating Water Heater
- Laundry: Laundry Room
Features
- High Speed Internet, Soaking Tub, Solar Tube(s), Vaulted Ceiling(s), Sink, Closet, Pantry, Eat Bar, Bathroom, Double Vanity, Walk-In Closet(s), Walkin Shower
- Flooring: Laminate, Vinyl, Tile, Concrete
- Doors: French Doors
- Windows: Double Pane Windows, Vinyl Frames
- Basement: Crawl Space
- Number of fireplaces: 2
- Fireplace features: Pellet Stove
Interior area
- Total structure area: 2,832
- Total interior livable area: 2,832 sqft
Property
Parking
- Total spaces: 2
- Parking features: Driveway, RV Access/Parking, Garage Door Opener, Attached
- Attached garage spaces: 2
- Has uncovered spaces: Yes
Accessibility
- Accessibility features: Garage On Main, One Level, Utility Room On Main, Walkin Shower, Accessibility
Features
- Levels: One
- Stories: 1
- Patio & porch: Covered Deck, Porch
- Exterior features: Yard
- Fencing: Fenced
- Has view: Yes
- View description: Territorial, Trees/Woods, Valley
Lot
- Size: 4.57 Acres
- Features: Gentle Sloping, Acres 3 to 5
Details
- Additional structures: Barn, Outbuilding, RVParking, SecondGarage, BarnSecondGarage, HayStorage
- Parcel number: 01128513
- Zoning: AGF
Construction
Type & style
- Home type: SingleFamily
- Architectural style: Ranch
- Property subtype: Residential, Single Family Residence
Materials
- Wood Siding, Metal Siding, T111 Siding
- Foundation: Concrete Perimeter, None
- Roof: Composition
Condition
- Updated/Remodeled
- New construction: No
- Year built: 1974
Utilities & green energy
- Sewer: Septic Tank
- Water: Well
Community & neighborhood
Security
- Security features: Security Gate
Location
- Region: Molalla
Other
Other facts
- Listing terms: Cash,Conventional,VA Loan
- Road surface type: Paved
Price history
| Date | Event | Price |
|---|---|---|
| 5/24/2024 | Sold | $814,000-0.6%$287/sqft |
Source: | ||
| 5/3/2024 | Pending sale | $819,000$289/sqft |
Source: | ||
| 4/17/2024 | Listed for sale | $819,000$289/sqft |
Source: | ||
| 3/24/2024 | Pending sale | $819,000$289/sqft |
Source: | ||
| 3/23/2024 | Listed for sale | $819,000+130.1%$289/sqft |
Source: | ||
Public tax history
| Year | Property taxes | Tax assessment |
|---|---|---|
| 2025 | $6,511 +3.3% | $481,237 +3% |
| 2024 | $6,303 +16.3% | $467,221 +3% |
| 2023 | $5,421 +6.7% | $453,613 +6.7% |
Find assessor info on the county website
Neighborhood: 97038
Nearby schools
GreatSchools rating
- 7/10Rural Dell Elementary SchoolGrades: K-5Distance: 6.4 mi
- 7/10Molalla River Middle SchoolGrades: 6-8Distance: 4.9 mi
- 6/10Molalla High SchoolGrades: 9-12Distance: 4.8 mi
Schools provided by the listing agent
- Elementary: Rural Dell
- Middle: Molalla River
- High: Molalla
Source: RMLS (OR). This data may not be complete. We recommend contacting the local school district to confirm school assignments for this home.
Get a cash offer in 3 minutes
Find out how much your home could sell for in as little as 3 minutes with a no-obligation cash offer.
Estimated market value$799,100
Get a cash offer in 3 minutes
Find out how much your home could sell for in as little as 3 minutes with a no-obligation cash offer.
Estimated market value
$799,100

