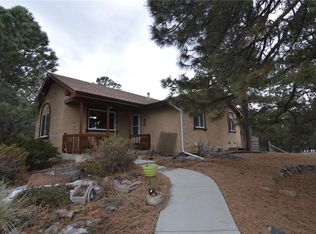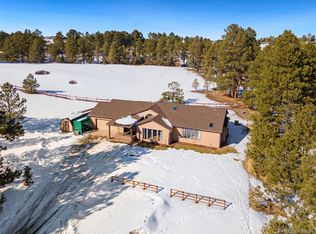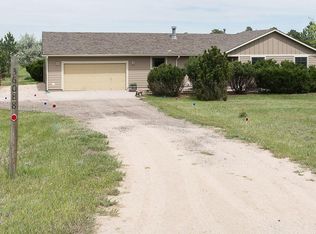Must see immaculate three bedroom, three bath home on a large lot with rolling hills and mature landscaping. This updated home includes an open floor plan with spacious kitchen, newer stainless appliances, solid red oak and porcelain tile flooring and Corian countertops in kitchen. Storage area in basement can easily be converted to fourth conforming bedroom with egress window. Step out of the family room onto a stamped concrete covered patio. Courtyard area with fountain and large deck compliment this perfectly maintained back yard area. Country living with close access to Parker, Franktown and Elizabeth. 15 minutes to shopping, restaurants and schools.
This property is off market, which means it's not currently listed for sale or rent on Zillow. This may be different from what's available on other websites or public sources.


